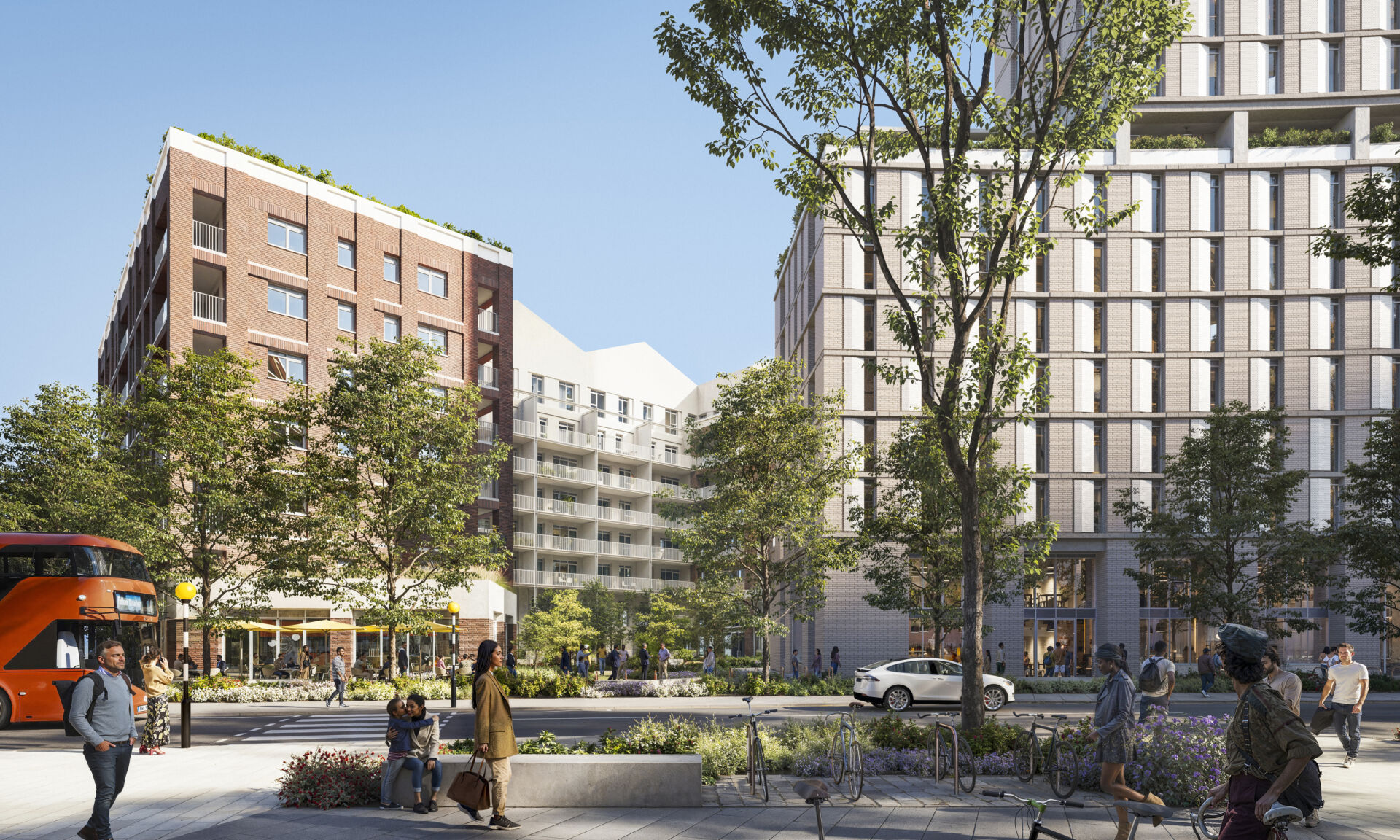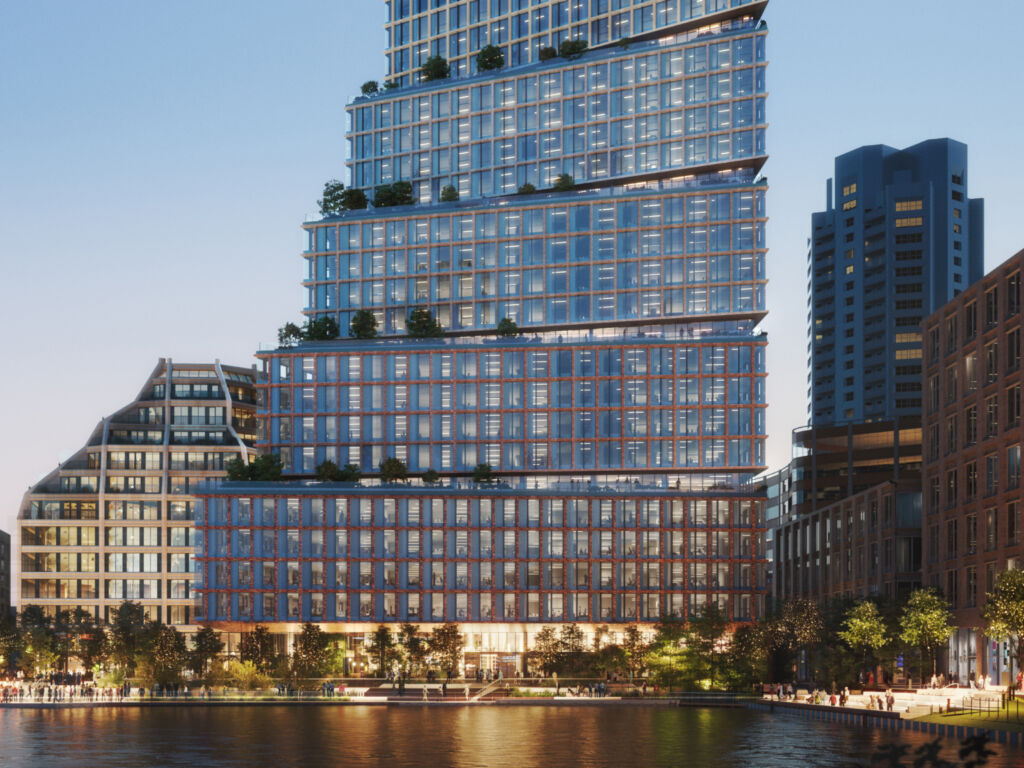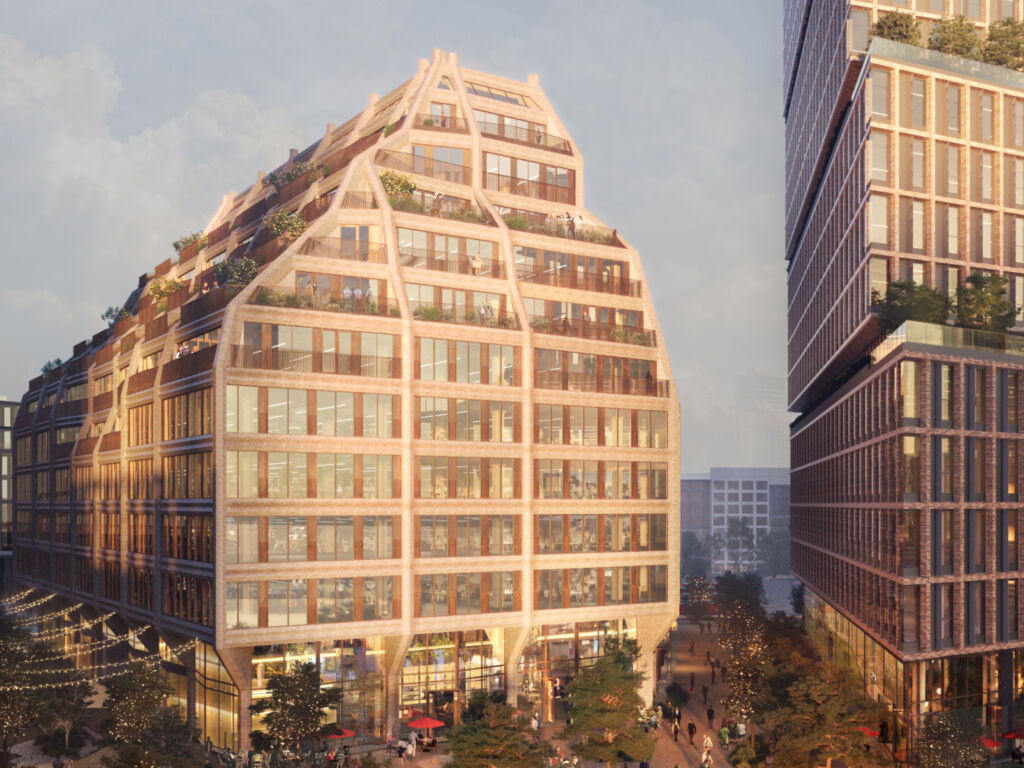A vision for Dockside Residential

Two residential buildings, designed by architect tp bennett, offer high-quality, sustainable, occupant-focussed homes to complement the commercial buildings at One and Two Dockside.
The residential homes at Dockside offer accommodation for students, who bring vibrancy, creativity and a boost to the local economy, and affordable housing to maintain a stable and represented local community - alongside retail and community uses at ground floor.
The residential homes at Dockside offer accommodation for students, who bring vibrancy, creativity and a boost to the local economy, and affordable housing to maintain a stable and represented local community - alongside retail and community uses at ground floor.
Dockside Residential in numbers
742
student
studio bedrooms
studio bedrooms
75
affordable
residential homes
residential homes
3
retail units
totalling 4,100 sq ft (383 sq m)
totalling 4,100 sq ft (383 sq m)
1
dedicated
community space
totalling 3,500 sq ft (326 sq m)
community space
totalling 3,500 sq ft (326 sq m)
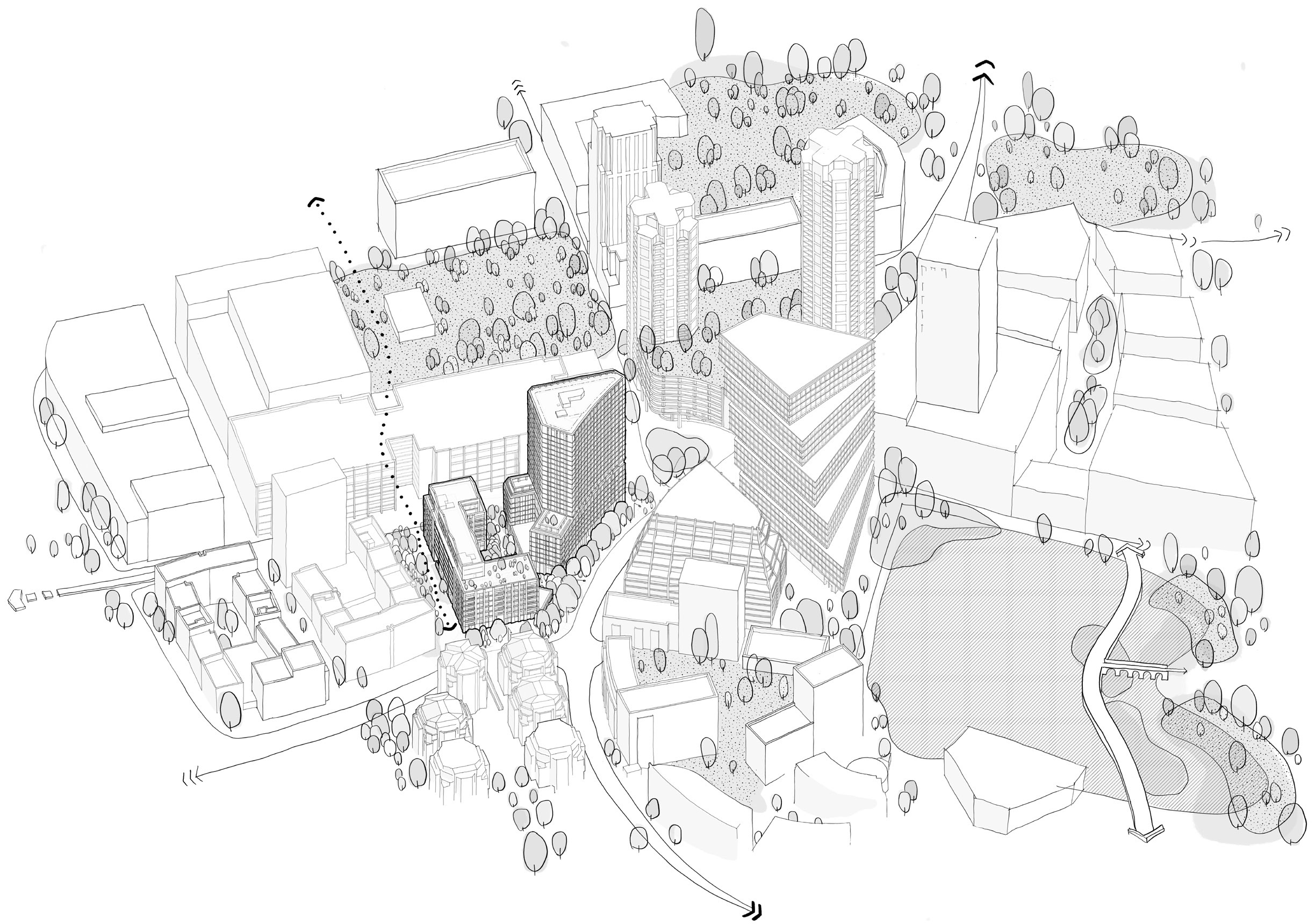

Community matters
A community hub is provided to offer flexible space for events and gatherings inclusive to the wider Dockside community creating the linchpin between new and existing communities.
The community space totals 3,500 sq ft (326 sq m) and is located towards the inner courtyard in the ground floor of the building housing student accommodation.

Retail opportunities available
The retail is located in the ground floor of the affordable residential building, encouraging moments of interaction, and creating a vibrant and active street.
Three retail units totalling 4,100 sq ft (383 sq m) are available. One medium sized unit for food and beverage use is situated on the corner of Canada Street, creating an active facade to the street. The two corner units on either end of Green Street are perfect for convenience stores or locally owned businesses.
Key Features
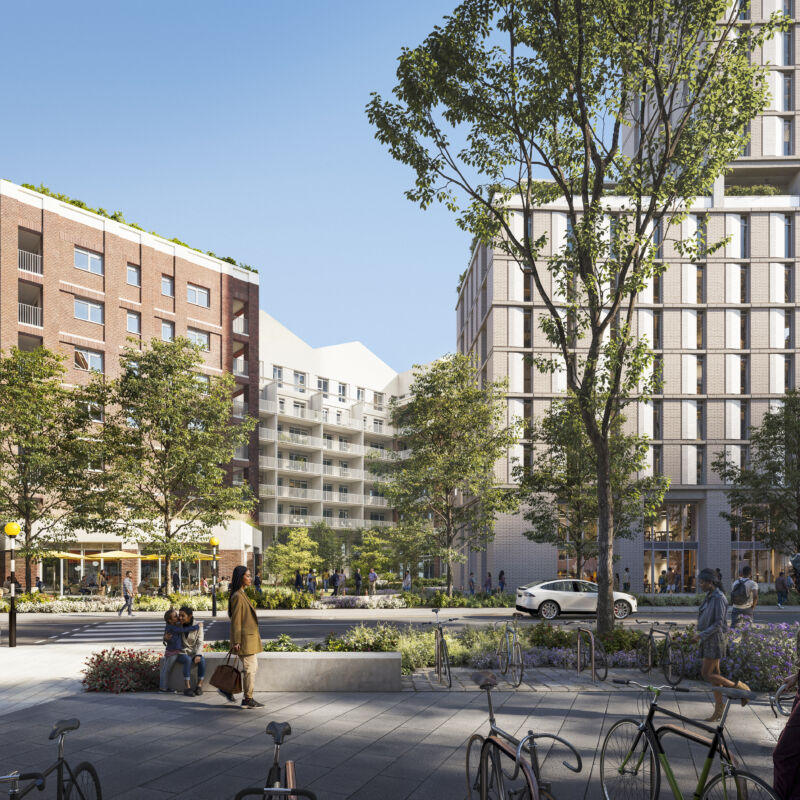
Watch the world - and sky - go by!
New public realm, courtyard and roof level landscaping across all buildings.
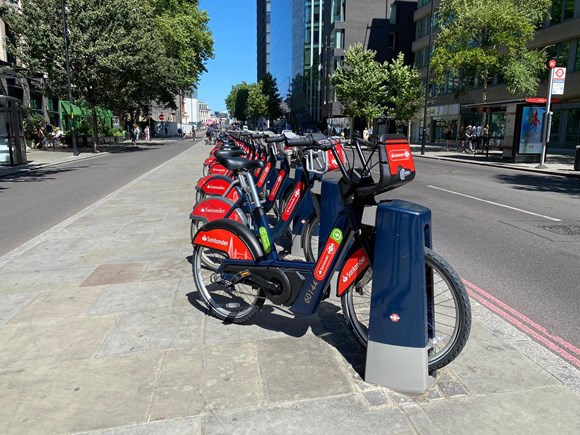
Chapeau!
Long stay and short stay cycle parking spaces, additional cycle share spaces within the ground floor of student accommodation and a TFL cycle docking station
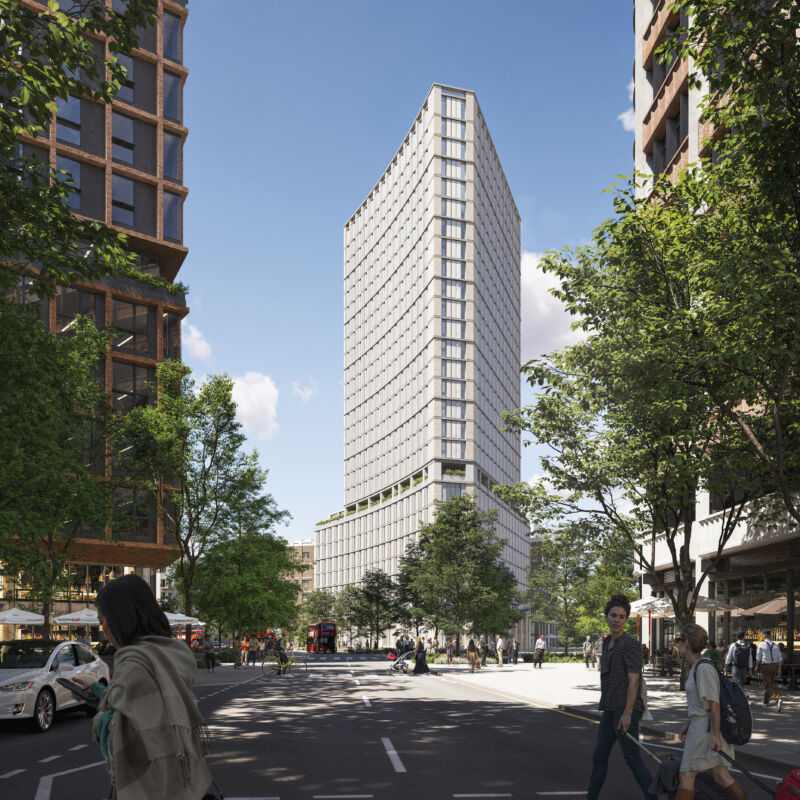
Accessibility matters
Three blue badge car parking spaces

Scroll to view
You may be interested in our two landmark commercial buildings:

