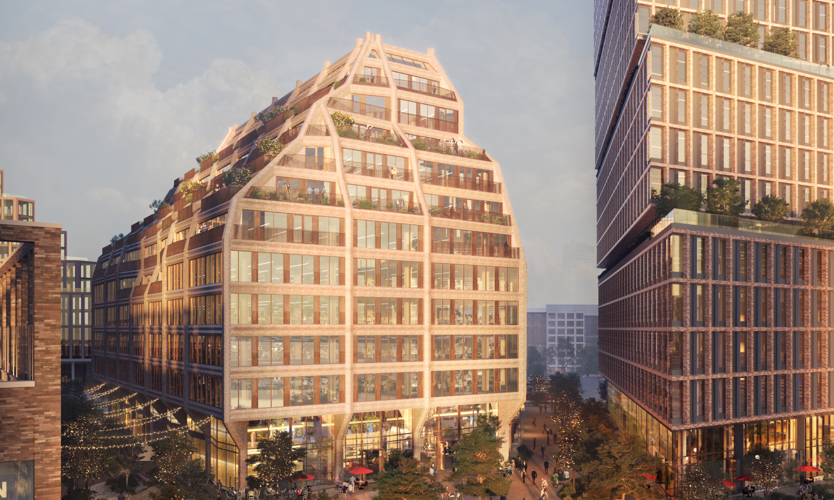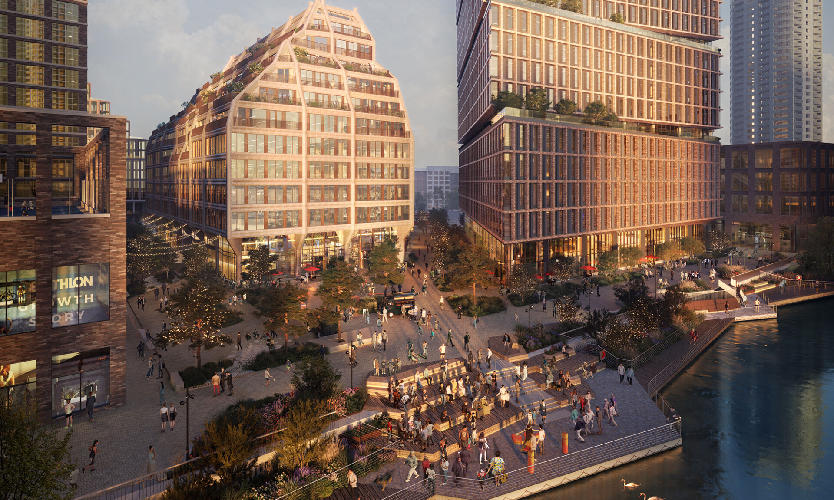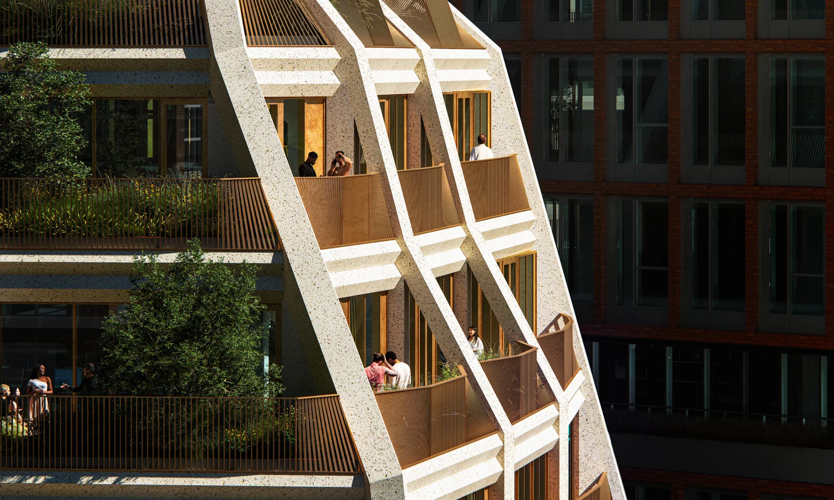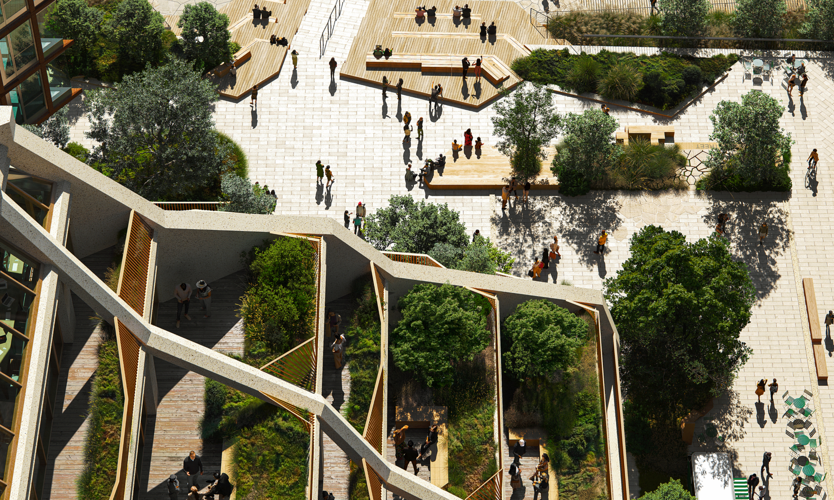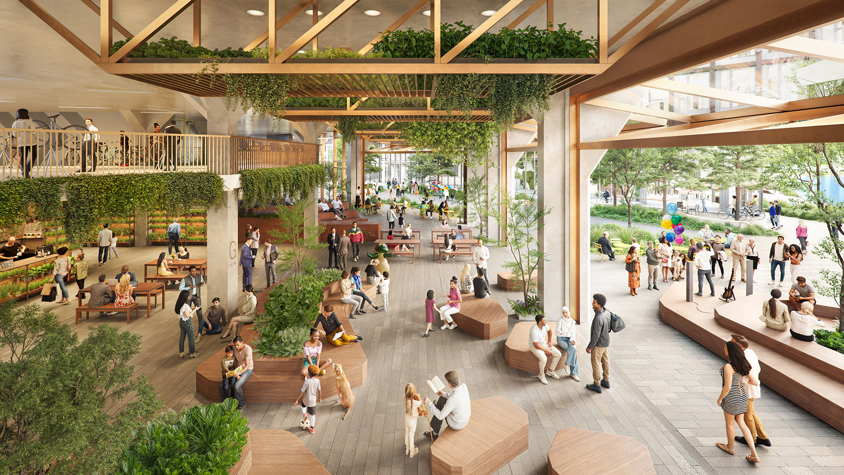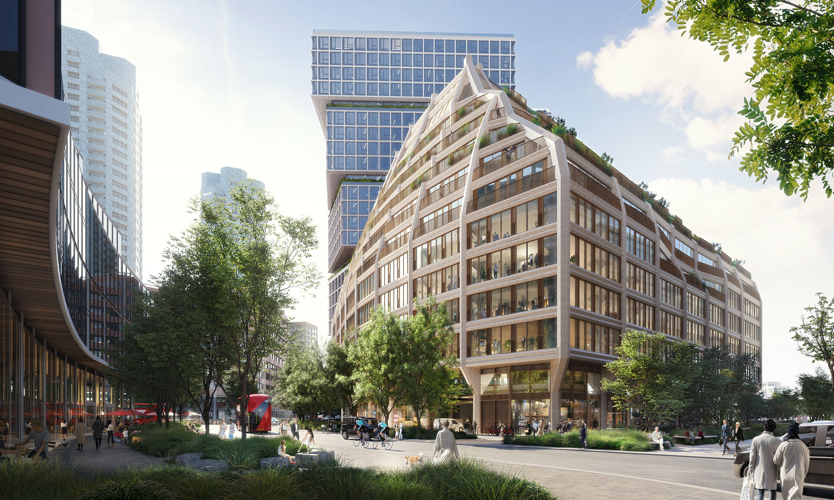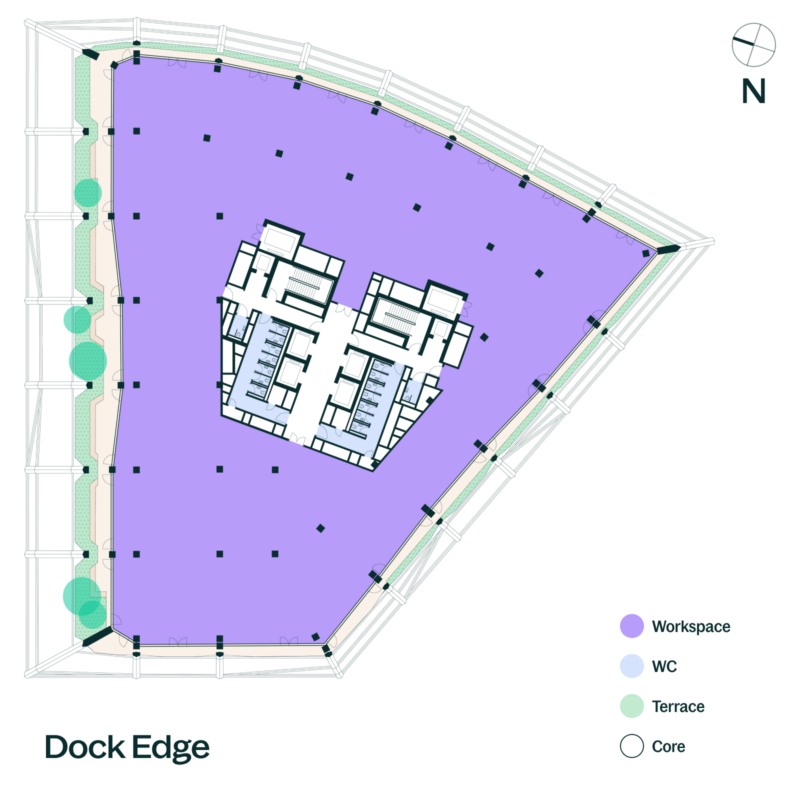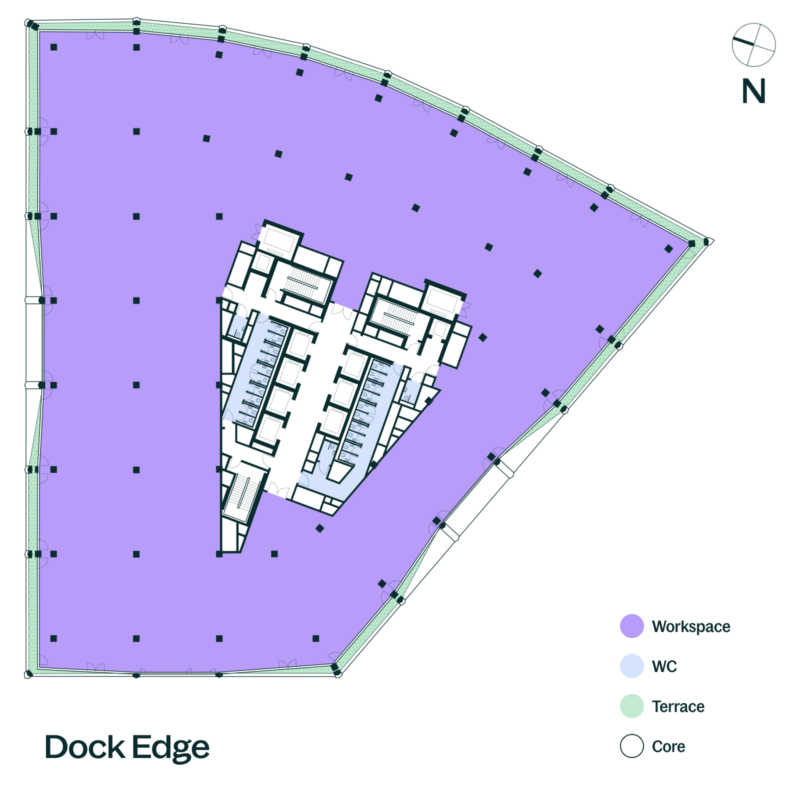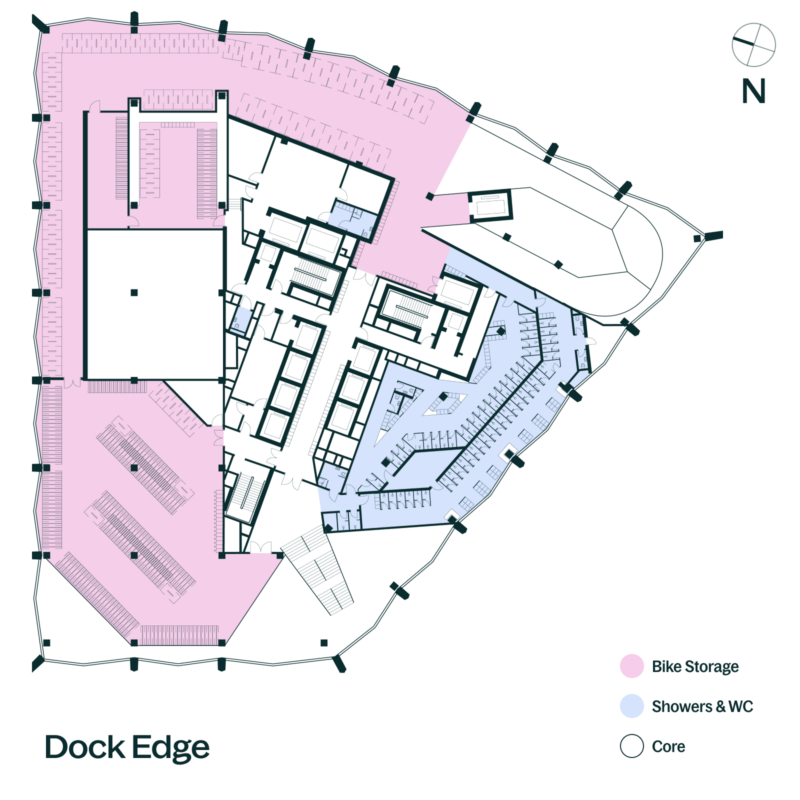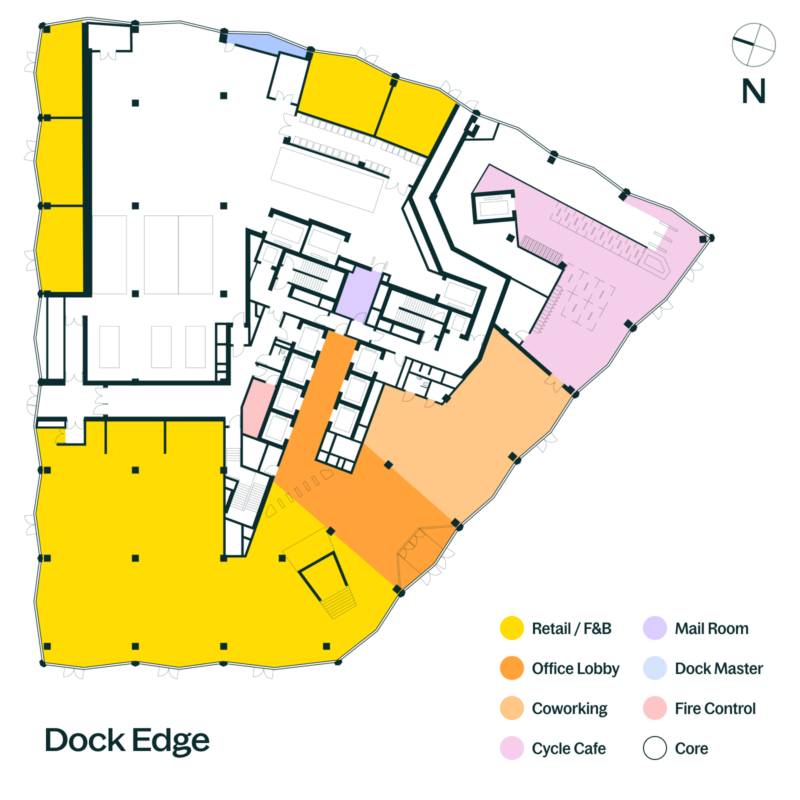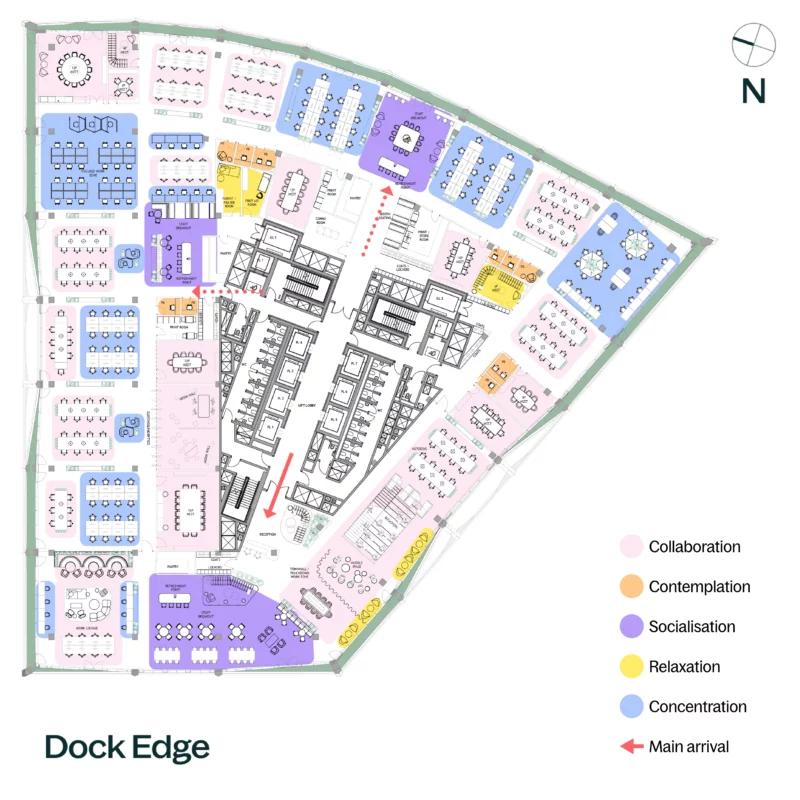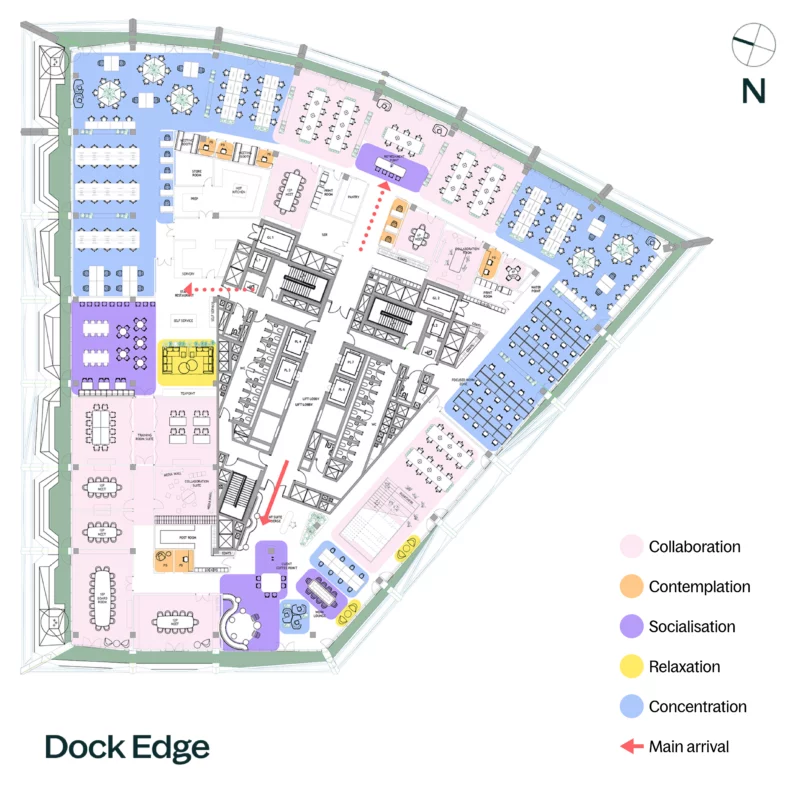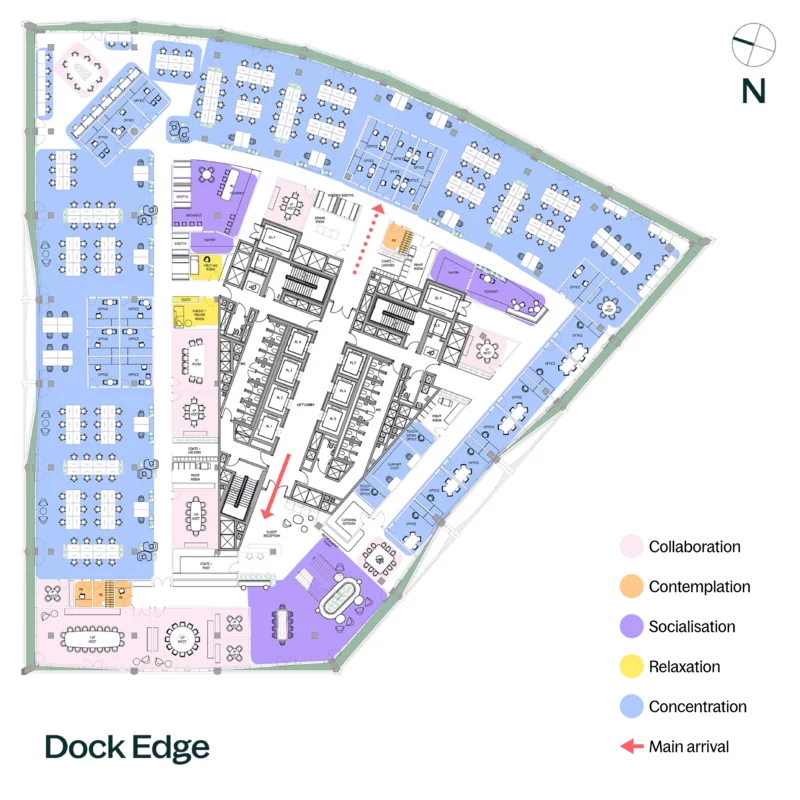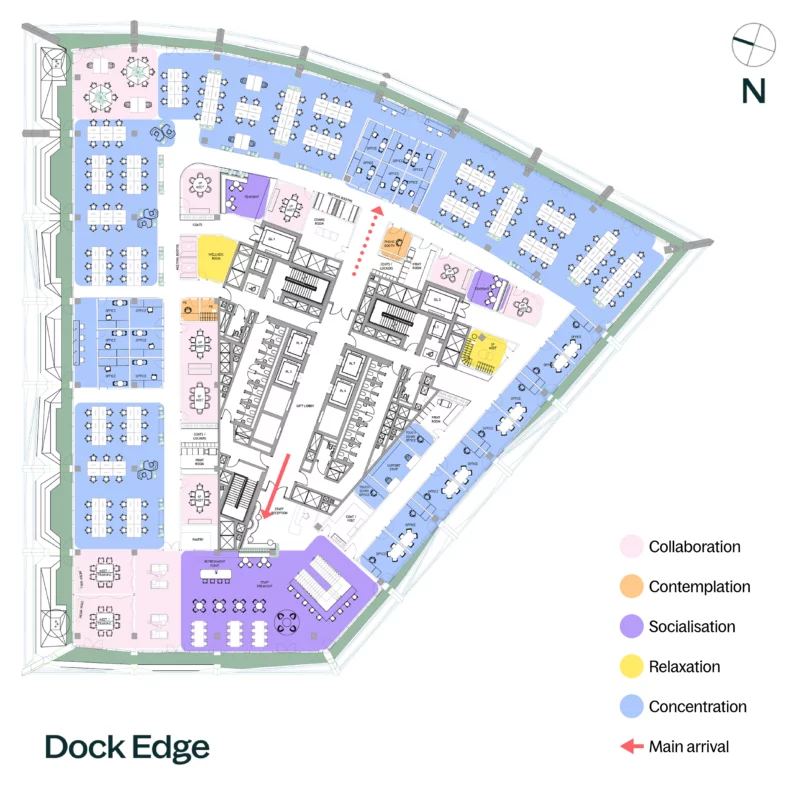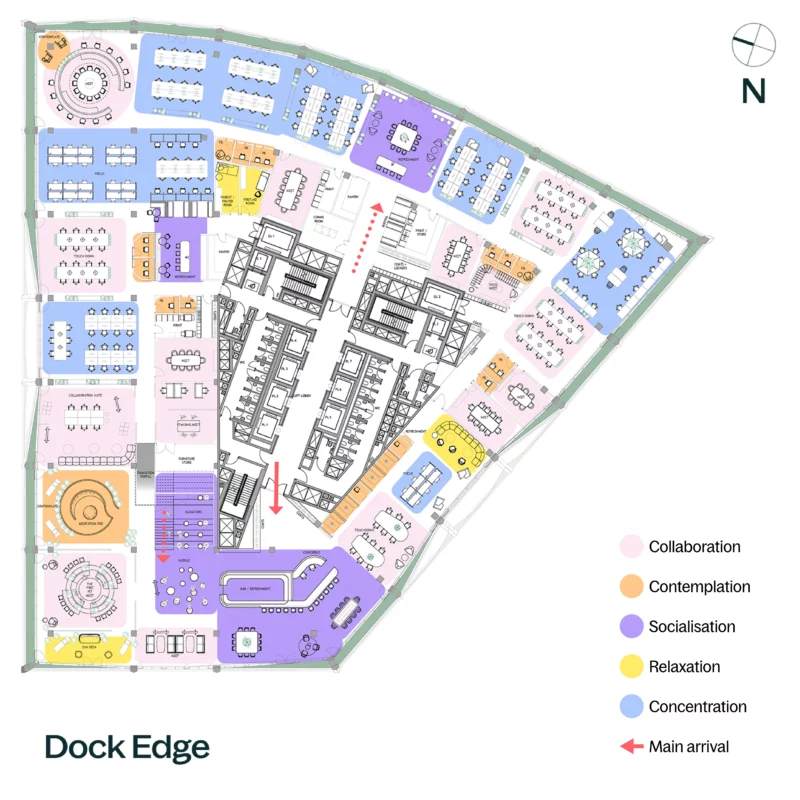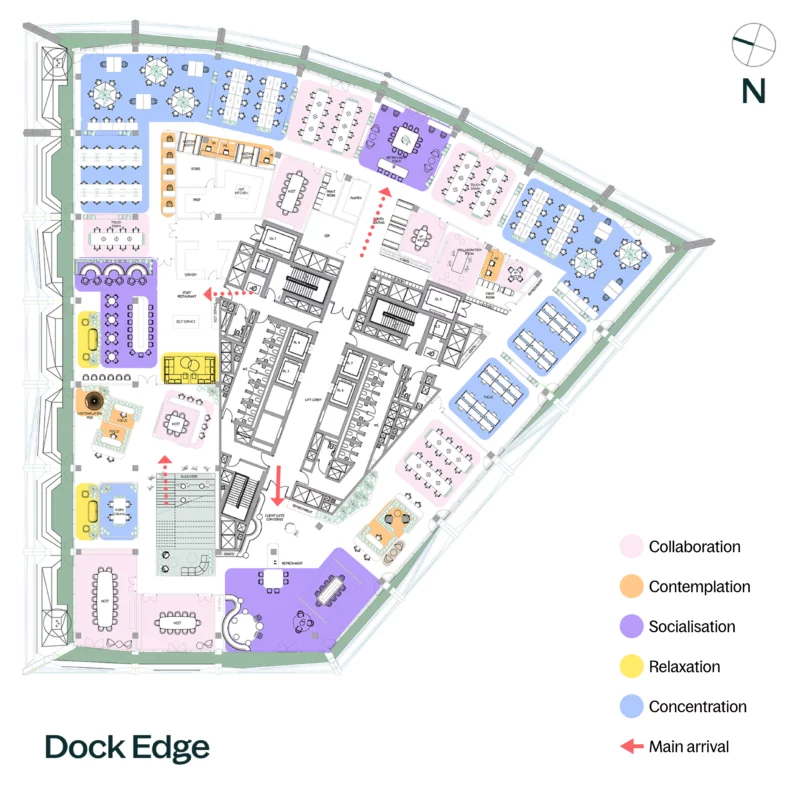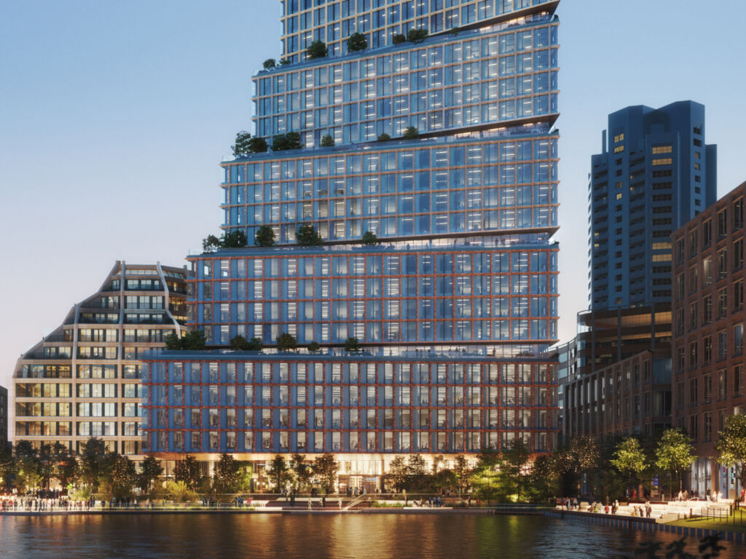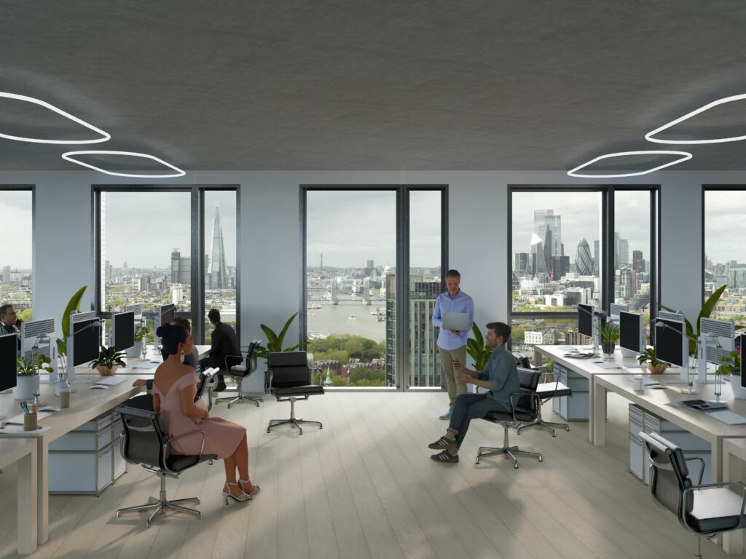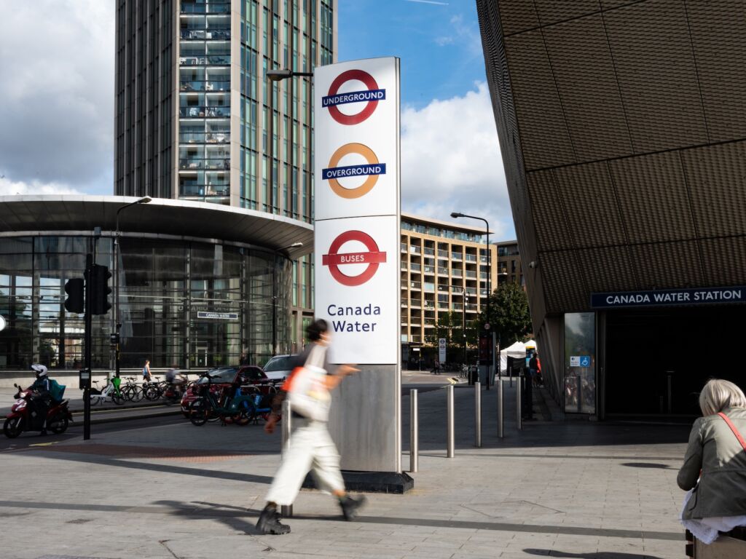Two Dockside redefines the workplace

259k sq ft of Grade A office space at the gateway to London's Canada Water.
This ground-breaking building blurs the boundaries between indoor and outdoor, public and private, work and leisure. Every aspect of Two Dockside is designed to foster connections between the people who work here, the community and the environment.
This ground-breaking building blurs the boundaries between indoor and outdoor, public and private, work and leisure. Every aspect of Two Dockside is designed to foster connections between the people who work here, the community and the environment.
We're designing the next generation of office building - joyful spaces, the highest standards of sustainability and a renewed sense of community that enables people to feel and be their best.
Key Features
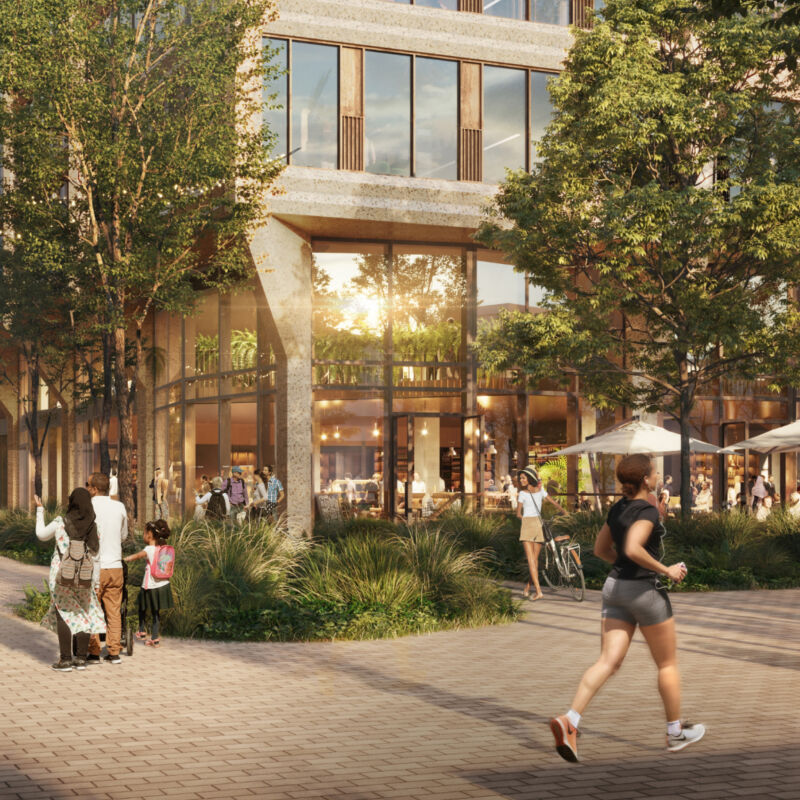
A lively, inviting workplace
The ground floor at Two Dockside is open to everyone, blurring the boundaries between public and private. Here you'll find cafés, a food market, convenience stores and co-working space.
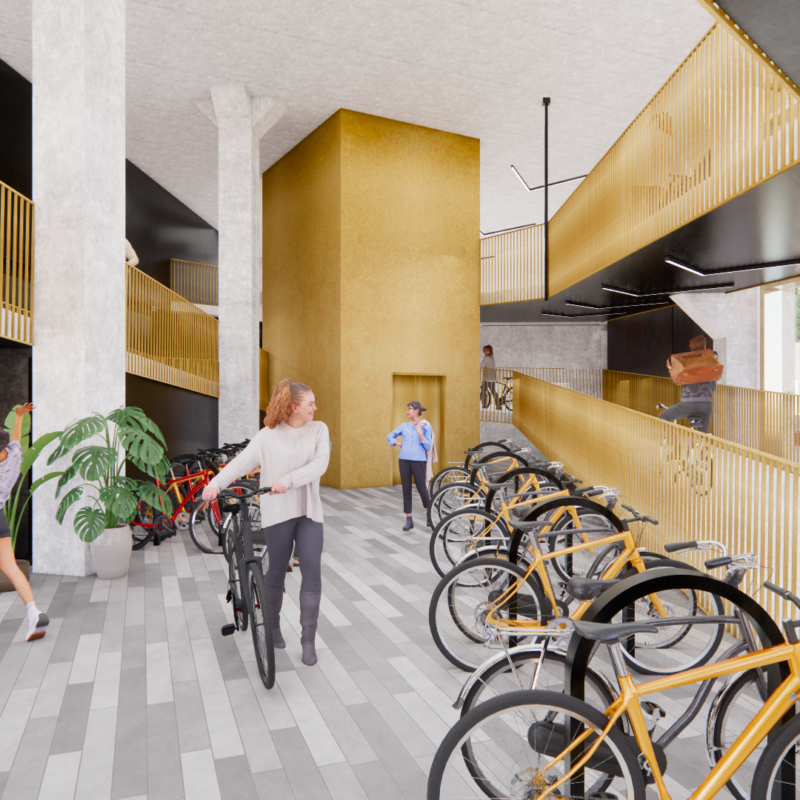
A workplace that makes active travel easy
Cyclists can ride right into the building, park their bikes securely in one of 770 parking spots and get ready for the day in the luxurious end-of-trip facilities.
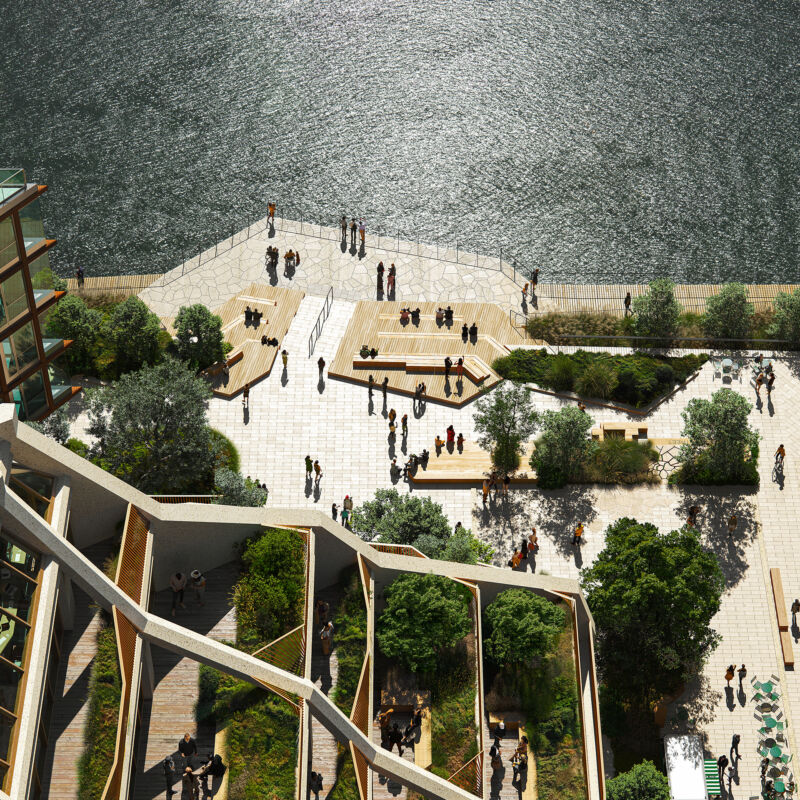
A green workplace
We're working with Stave Hill Ecological Park to ensure that the terraces are planted with species that support the area's already rich biodiversity.
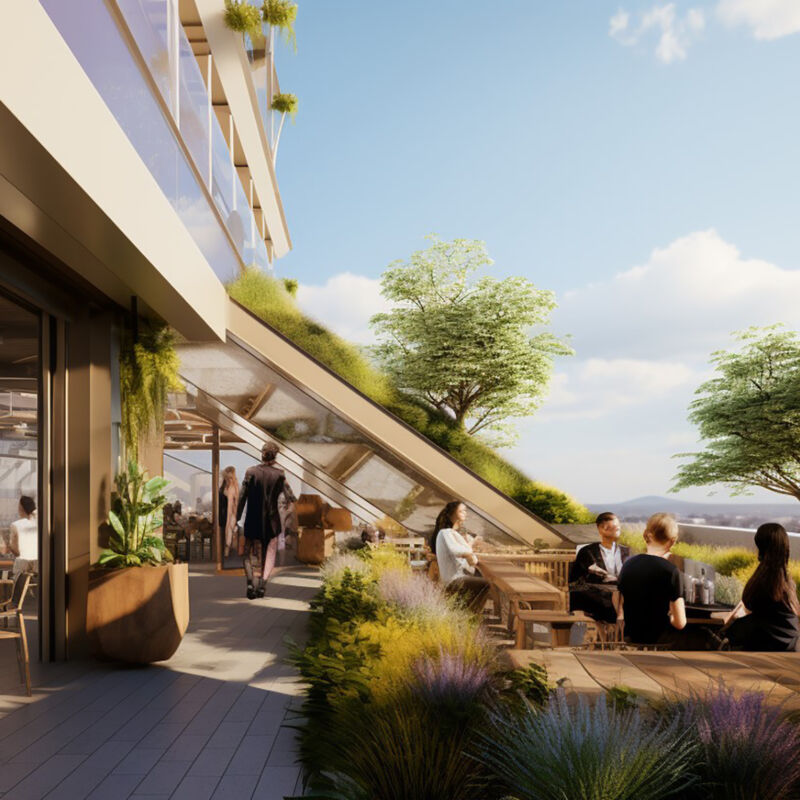
A social workplace
The double height roof top space with views across the dock is a place for people to connect, relax, socialise.
Two Dockside in numbers
Floorplans
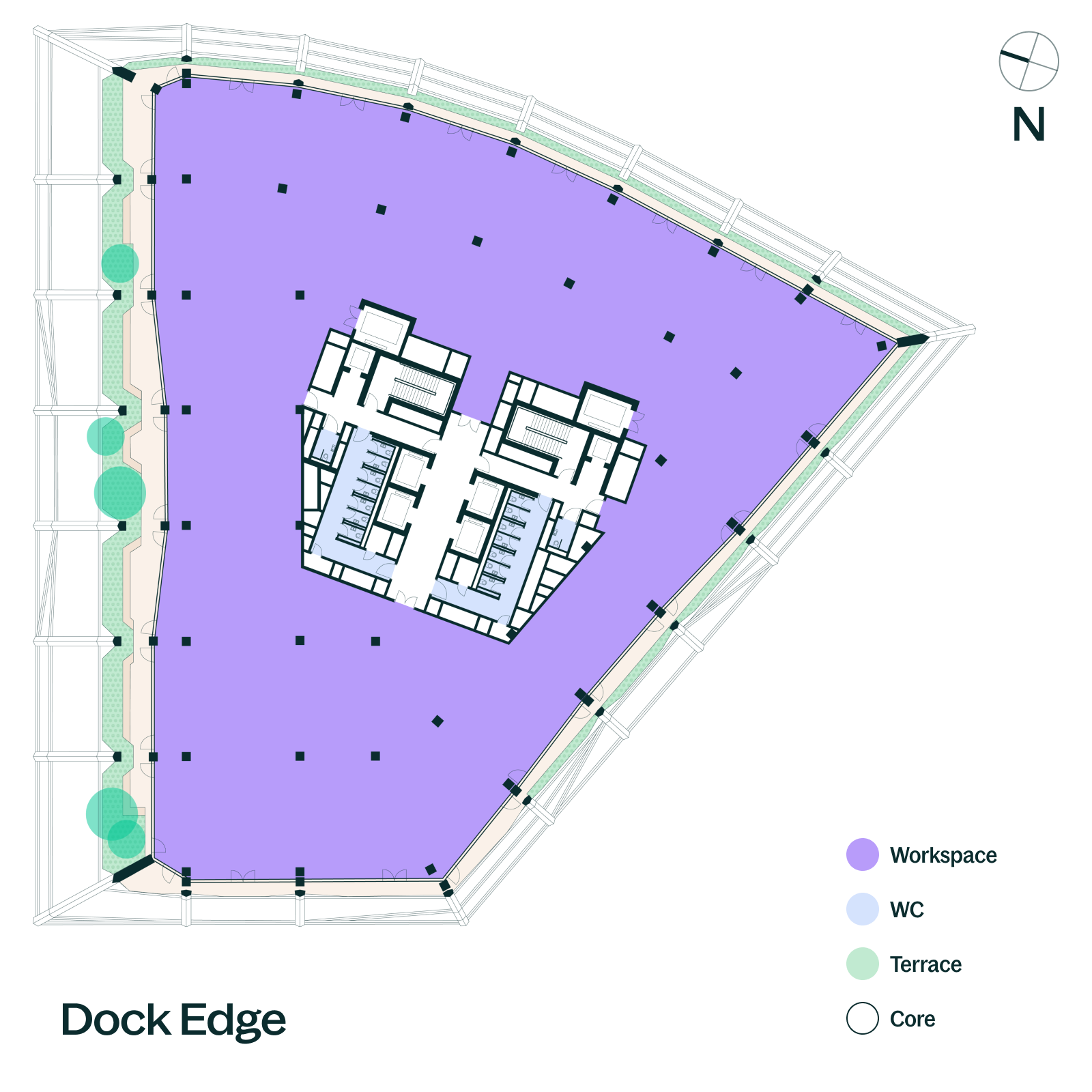
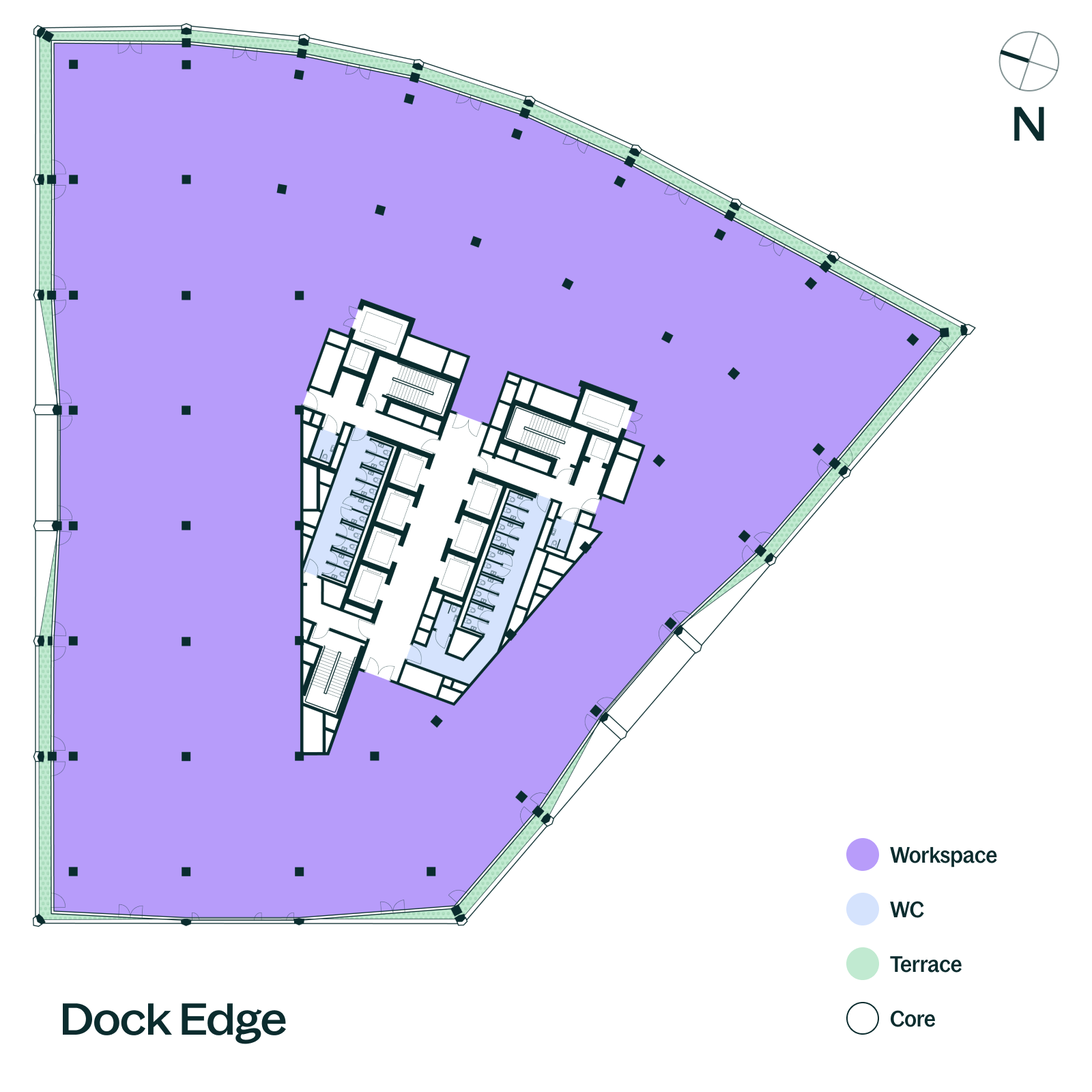
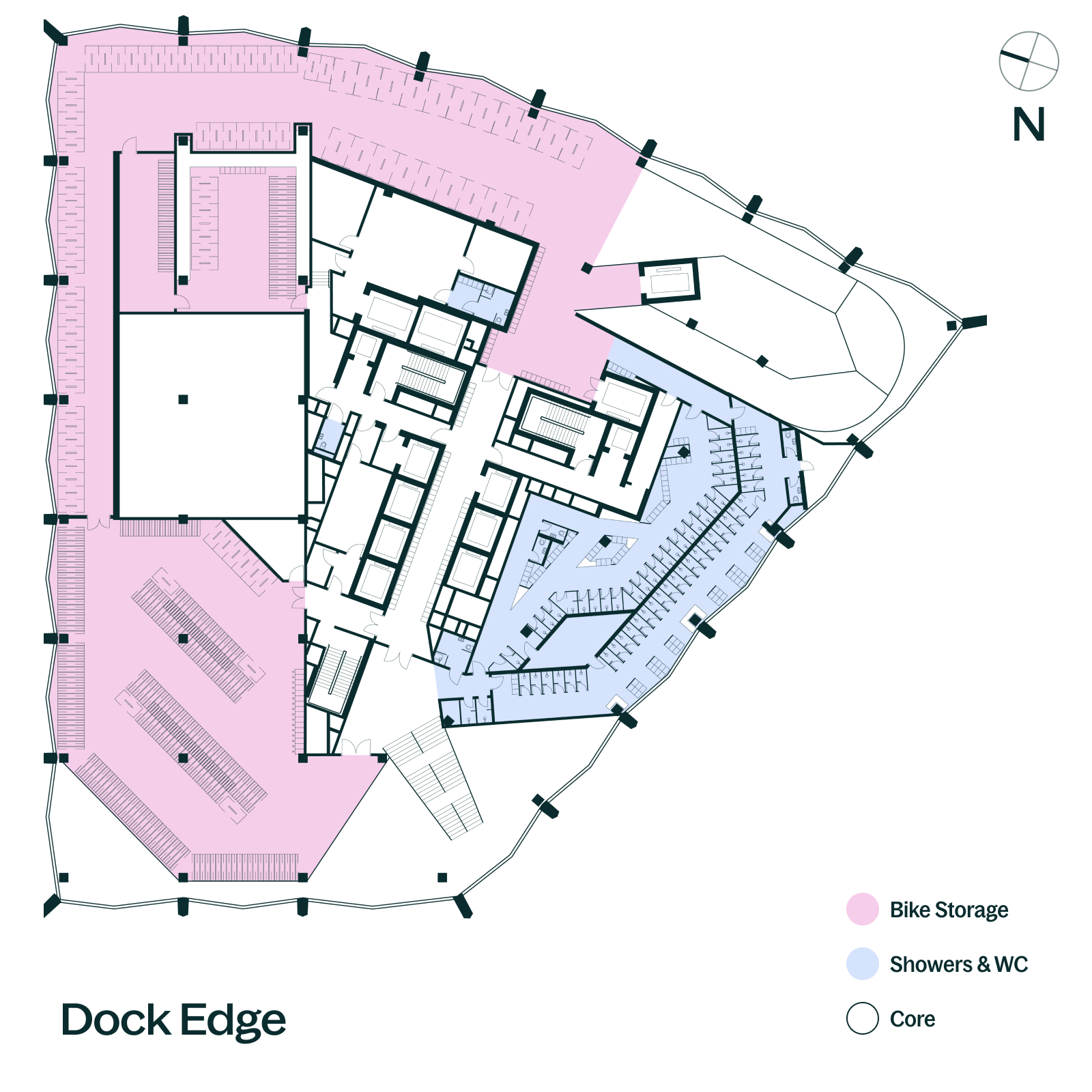
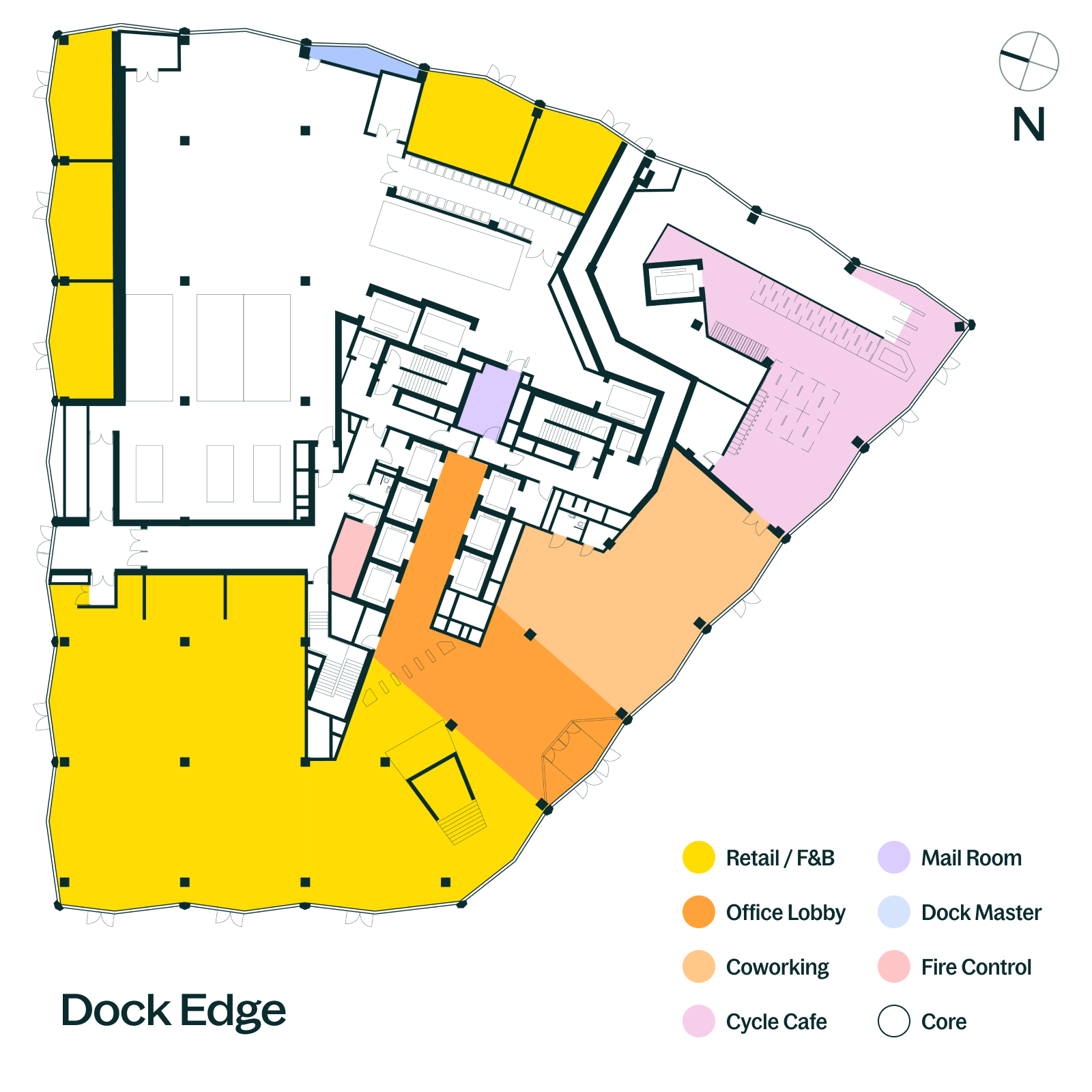
Fit-out concepts
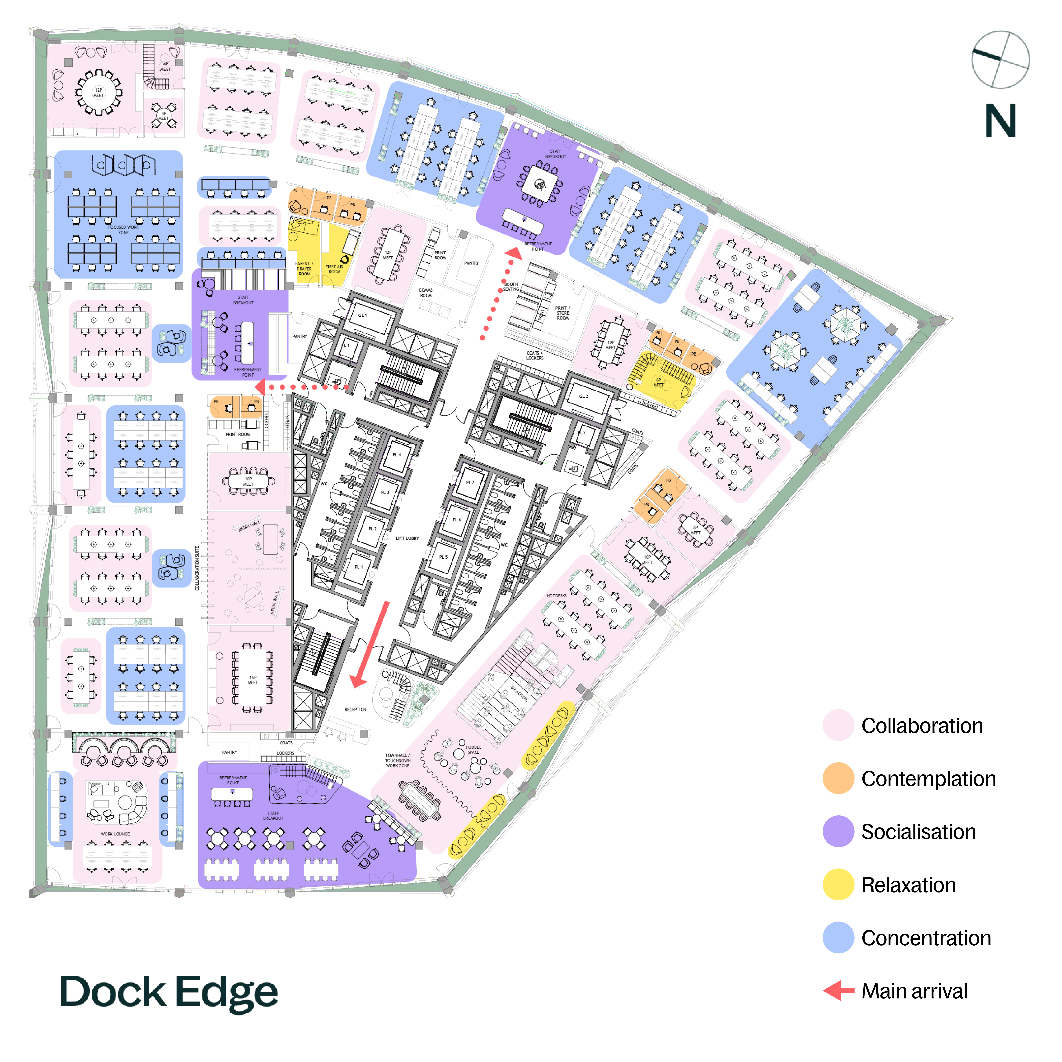
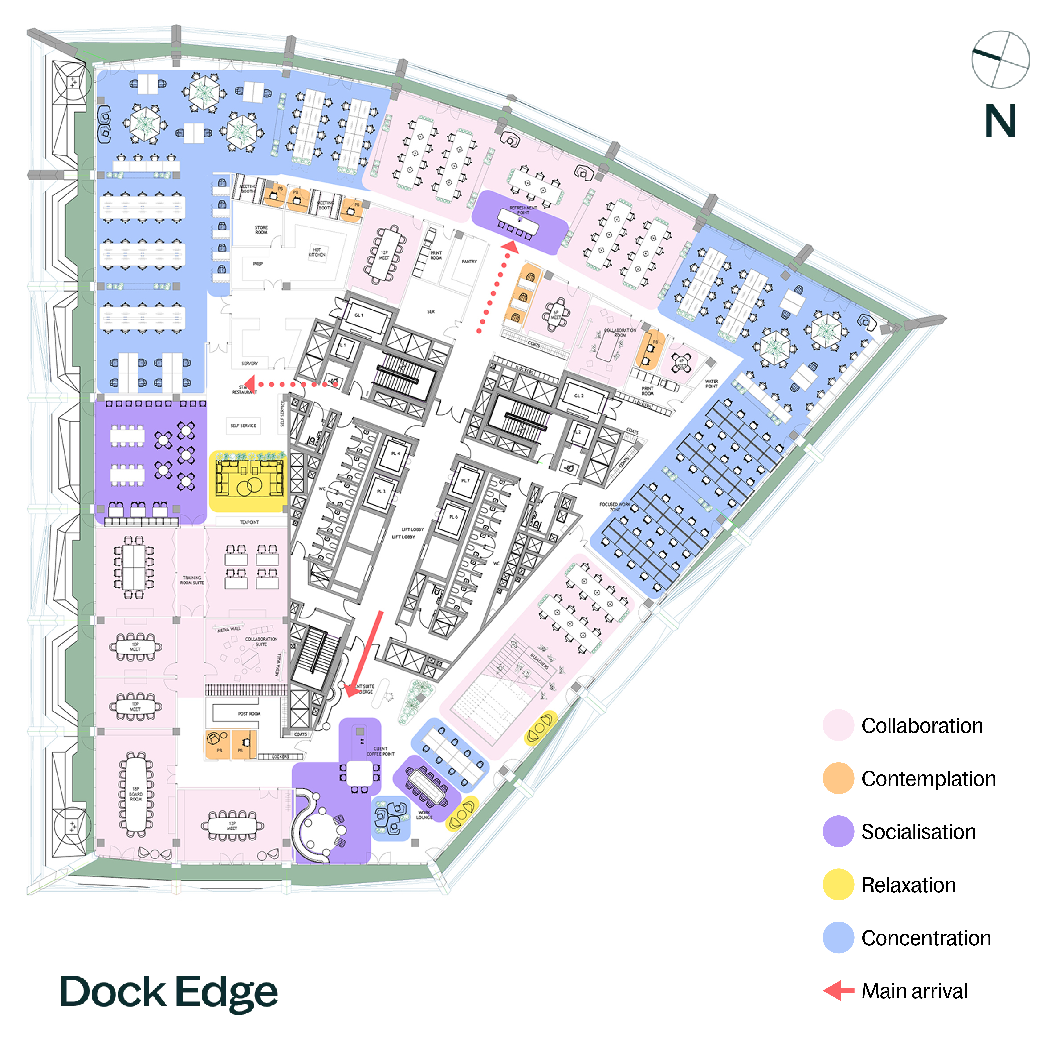
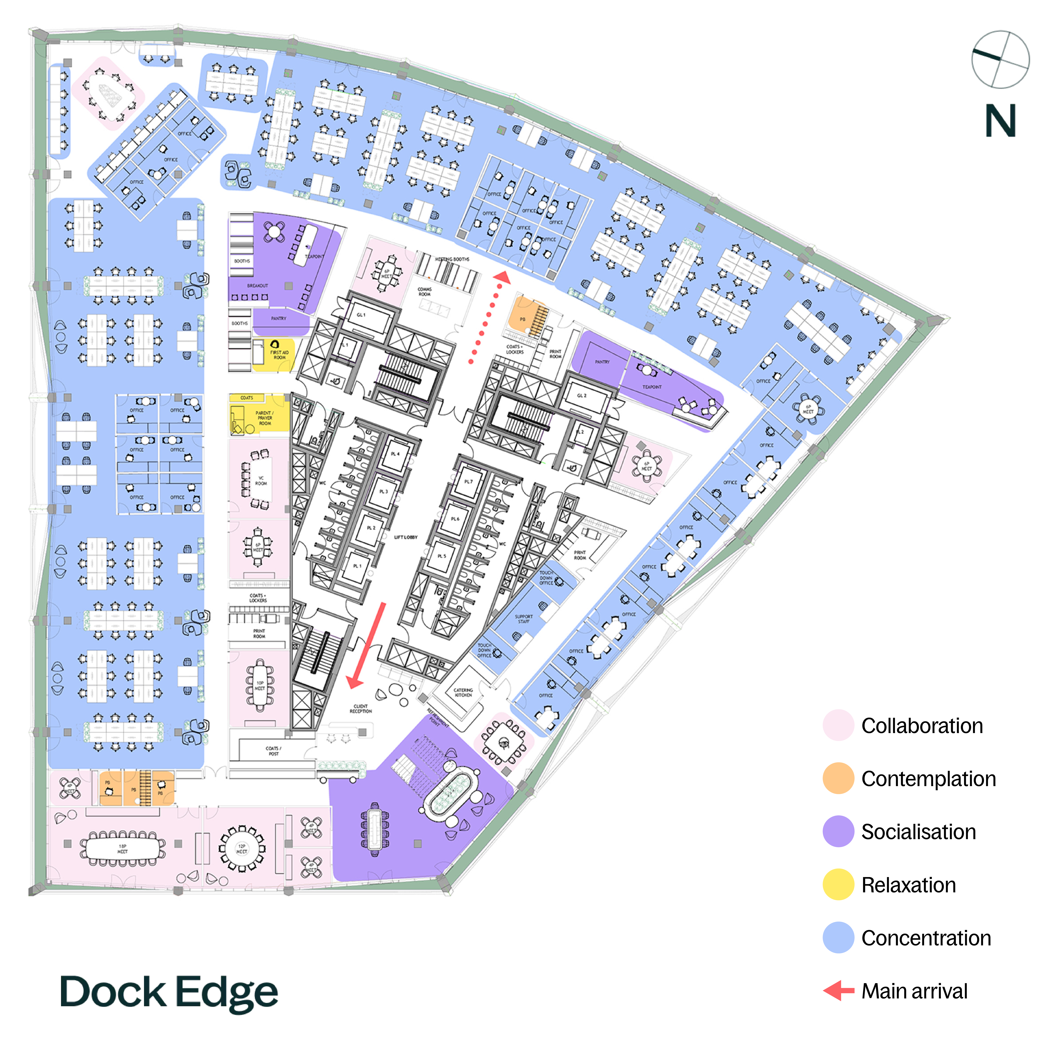
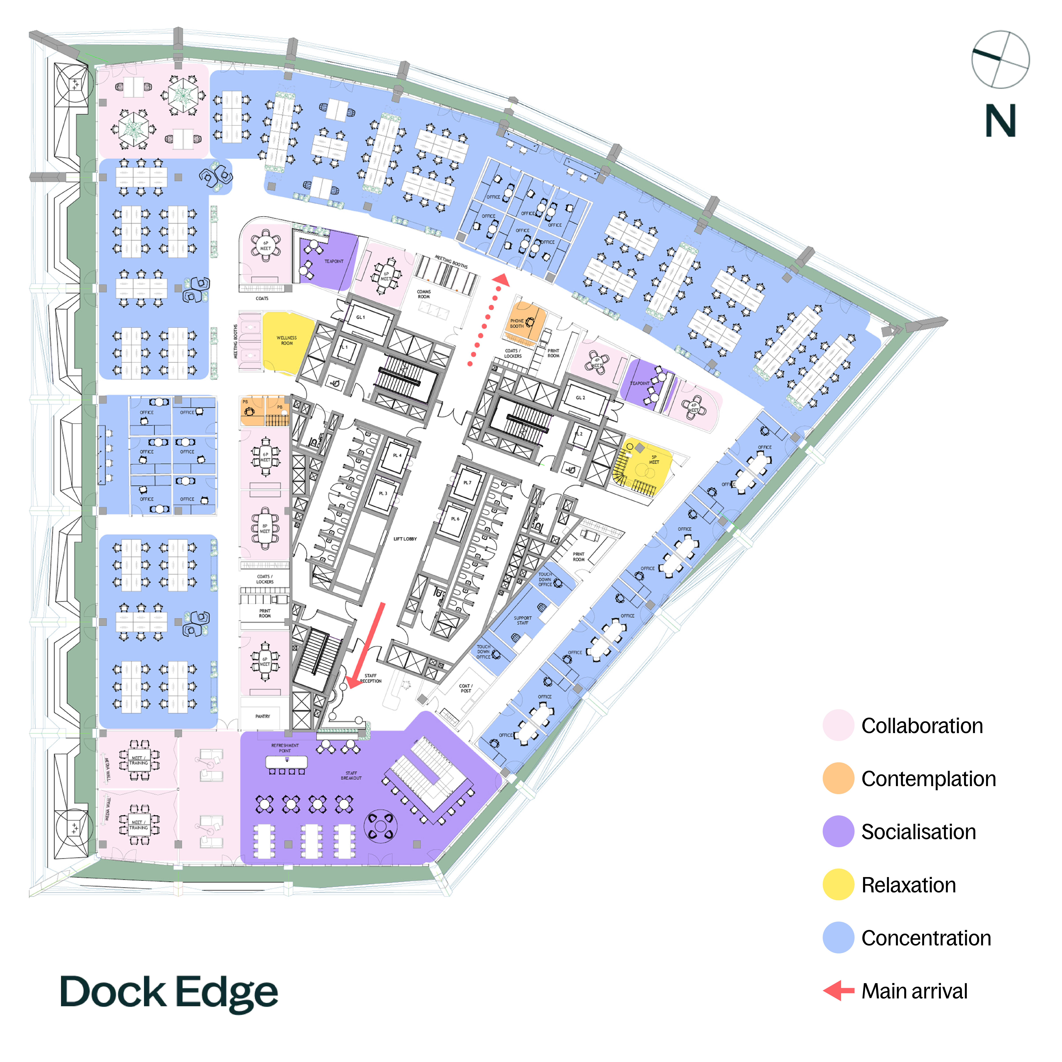
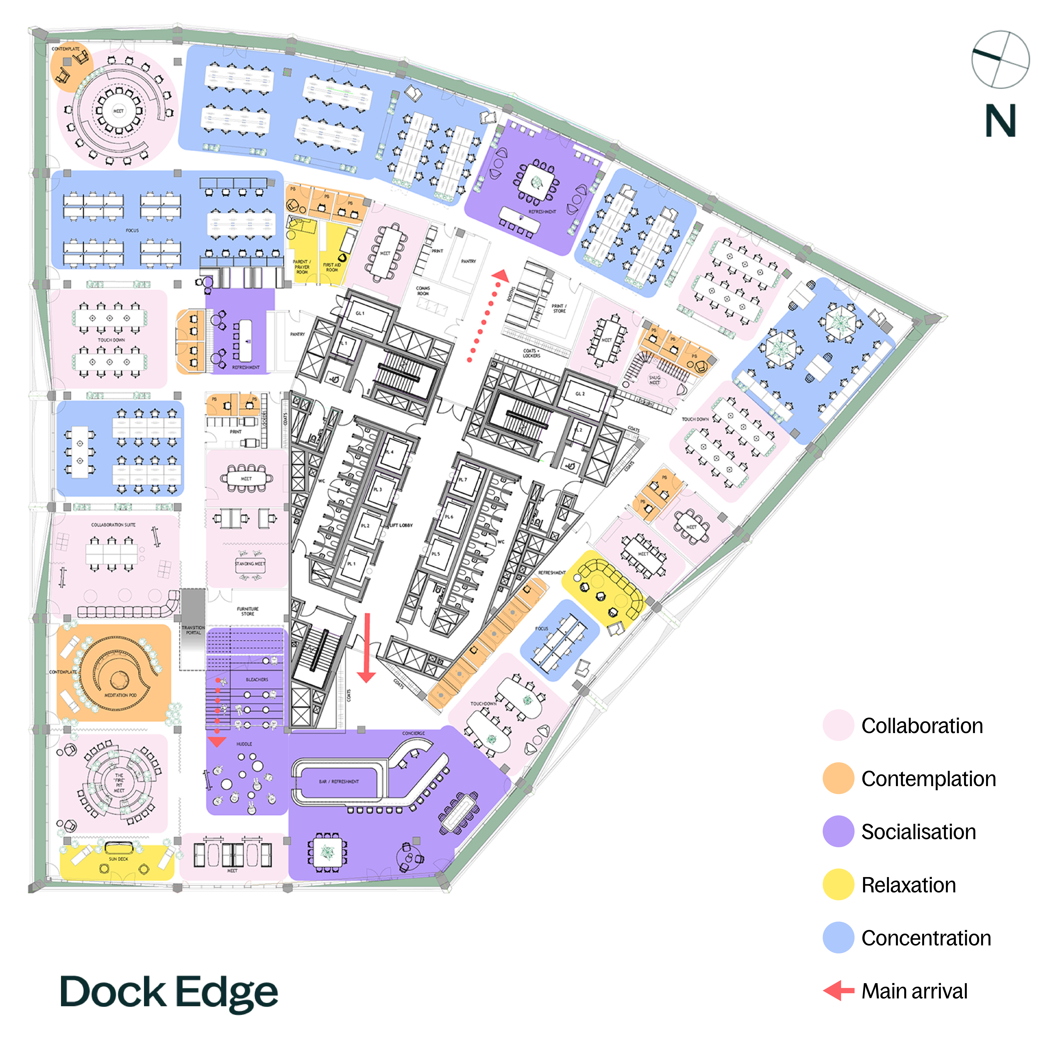
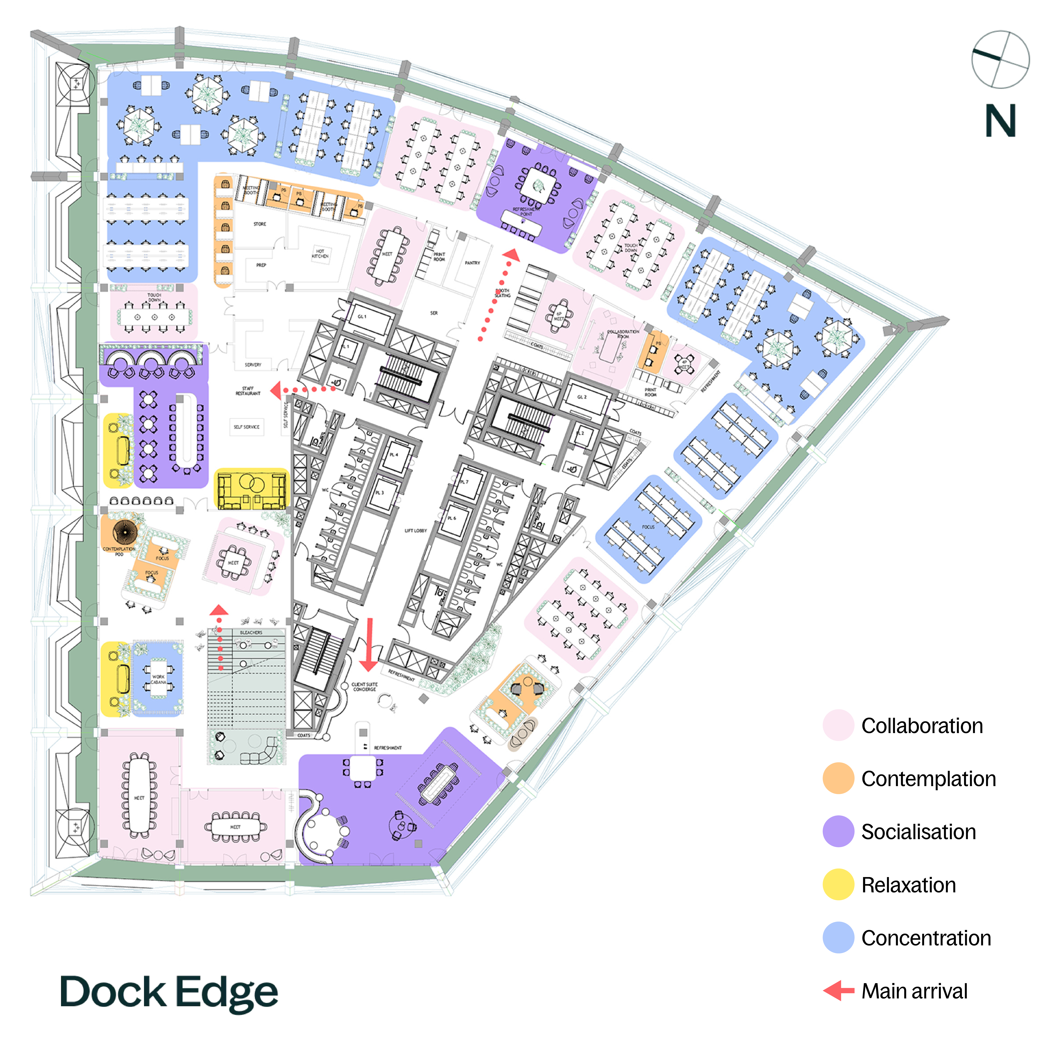
Ground floor visuals
An open and welcoming experience
Drag your cursor over the image above to spin around and immerse yourself in a 360 degree environment, showcasing the emerging concepts for One Dockside’s ground floor.
Targeting the highest standards

Outstanding

NABERS – 5/6 Stars

EPC Rating
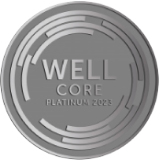
WELL Core Building Standard – Platinum

WELL Building Standard – Gold
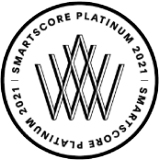
SMARTSCORE – Platinum

ACTIVESCORE – Platinum
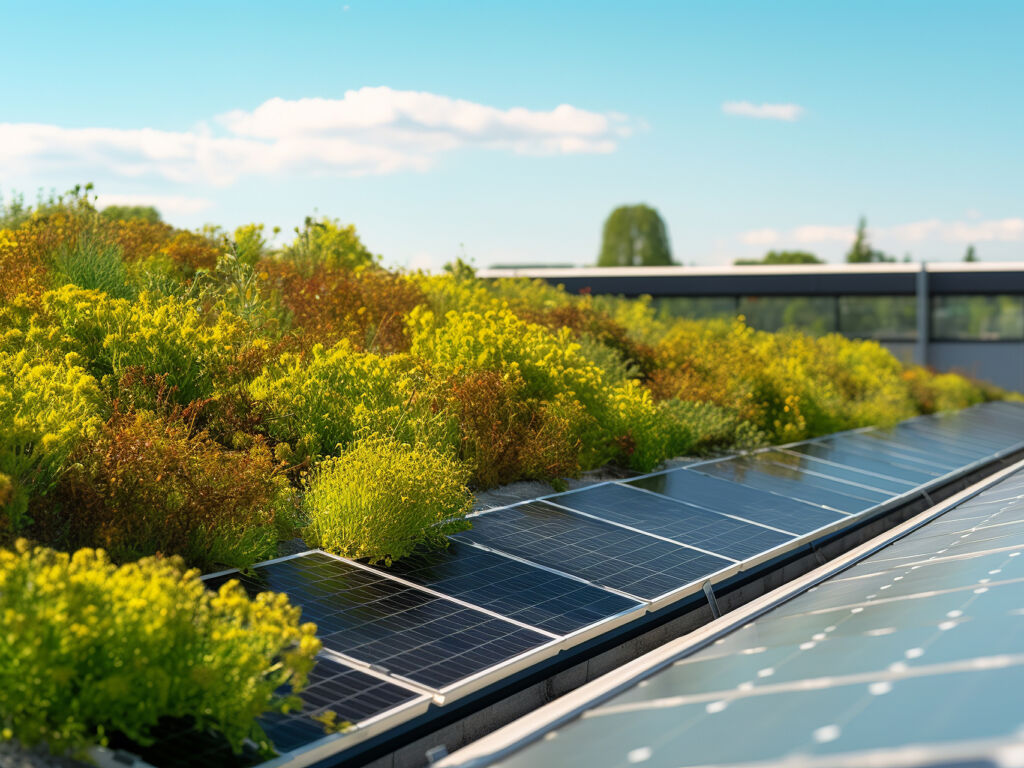
Sustainability
A workplace for the future
Two Dockside is being designed to meet the most demanding operational and embodied-carbon targets.
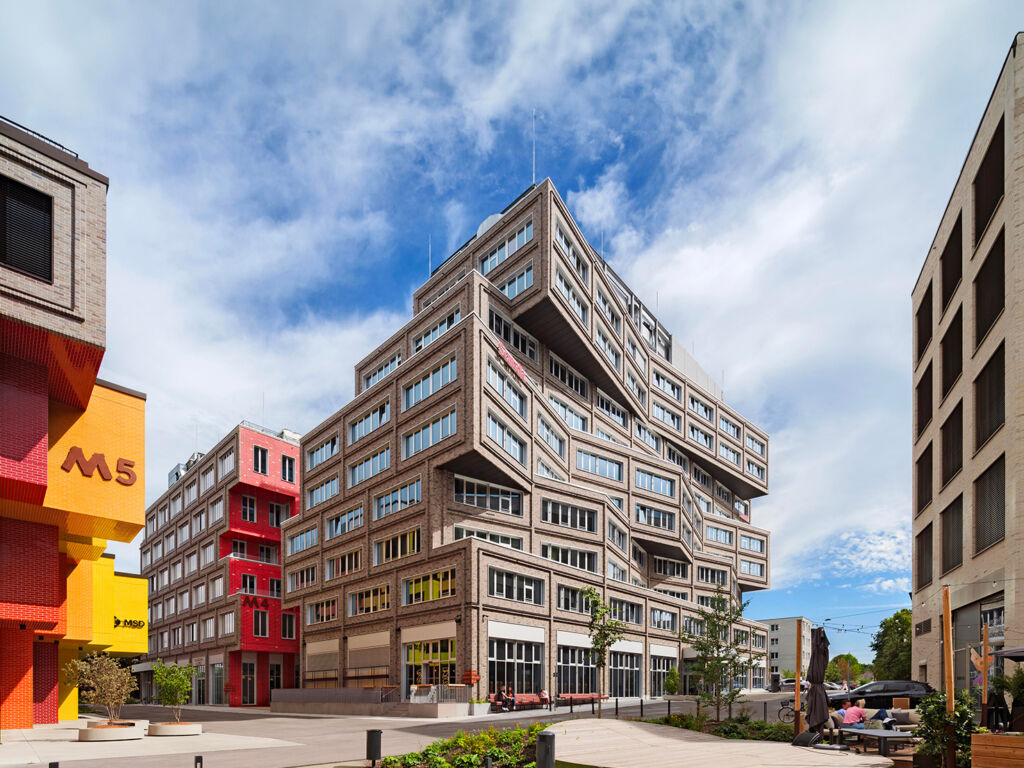
Architects
HWKN
This global practice is renowned for its 'future forward' designs and is on Fast Company's ranking of the World's Top 10 Most Innovative Architects.
Get in touch

Richard Howard
[email protected]
+44(0)7764 810 217
Tom Meijer
[email protected]
+44(0)7540 595 379
Georgina Willoughby
[email protected]
+44(0)7788 706 031

Alistair Brown
[email protected]
+44(0)7771 527 350
Ed Arrowsmith
[email protected]
+44(0)7736 869 320
You may be interested in

