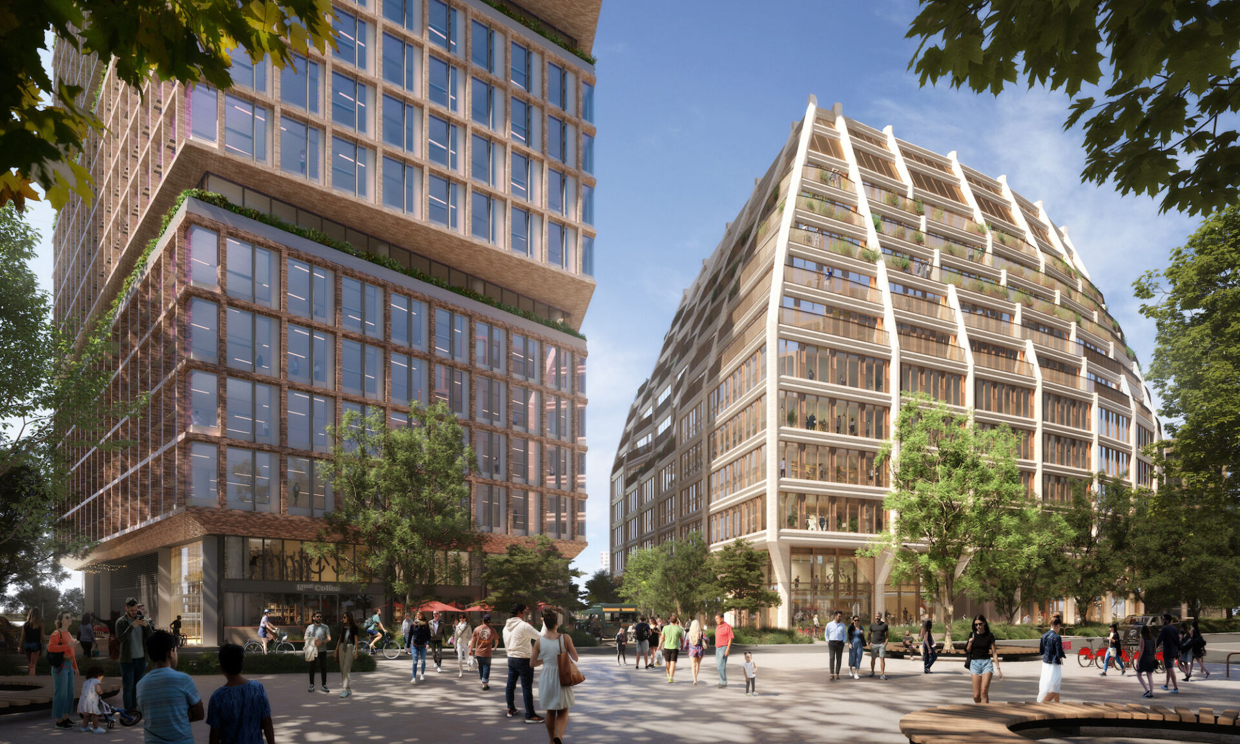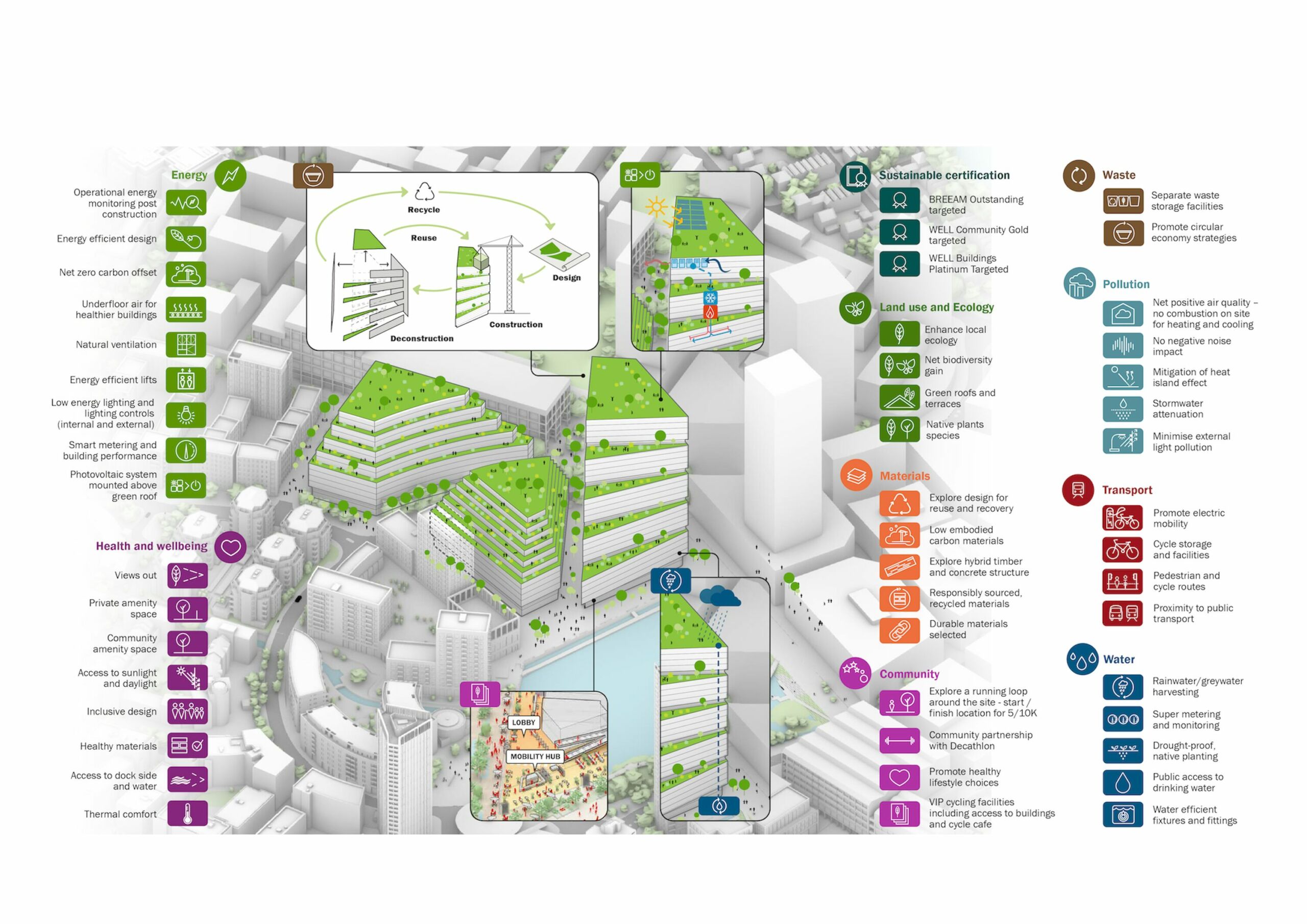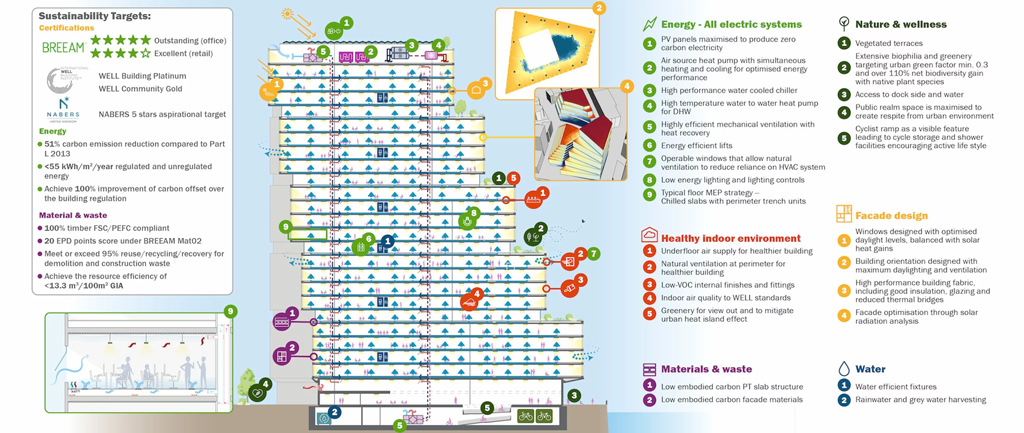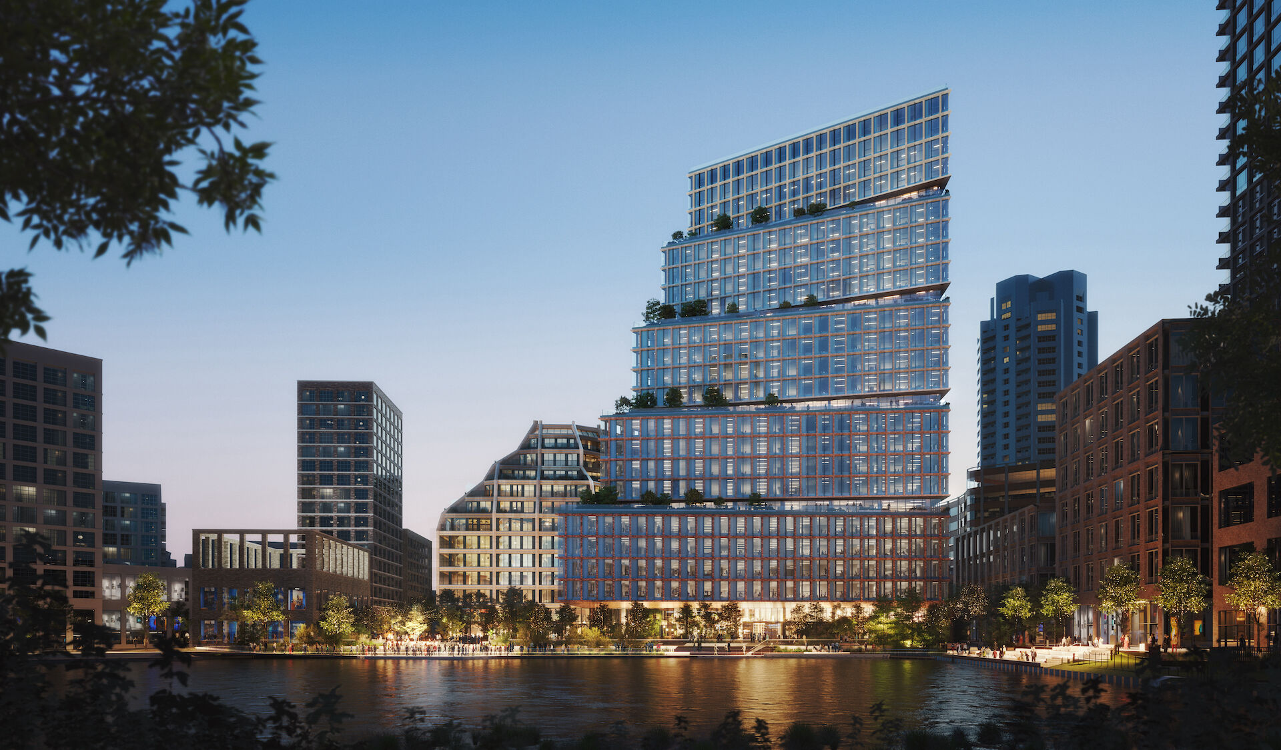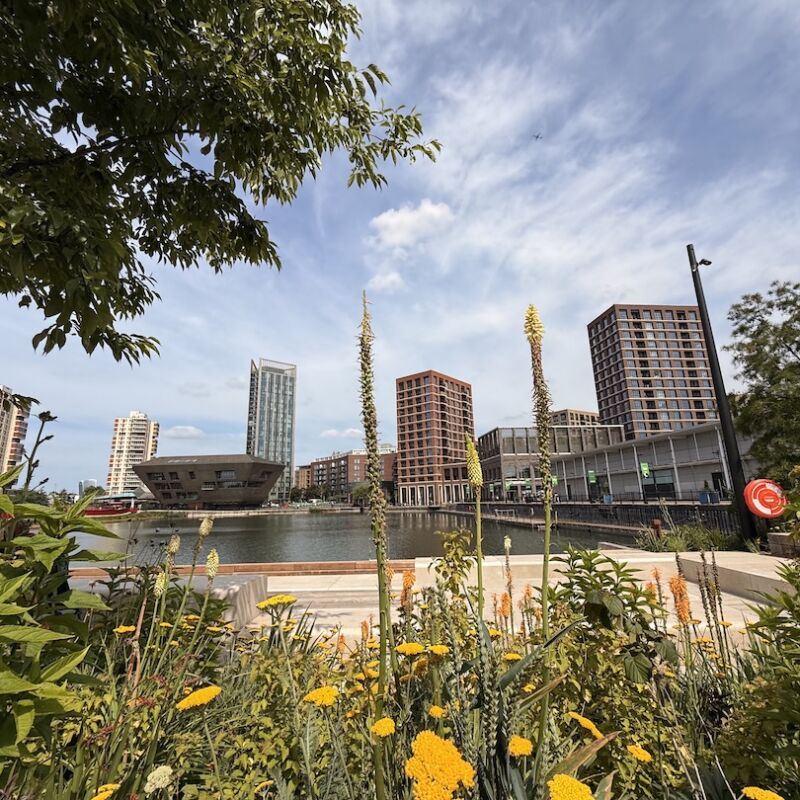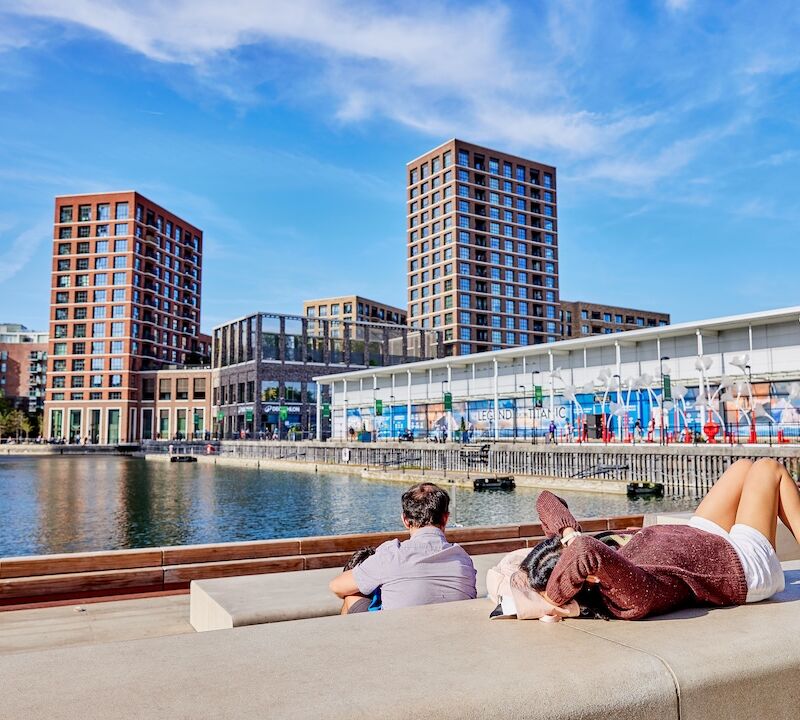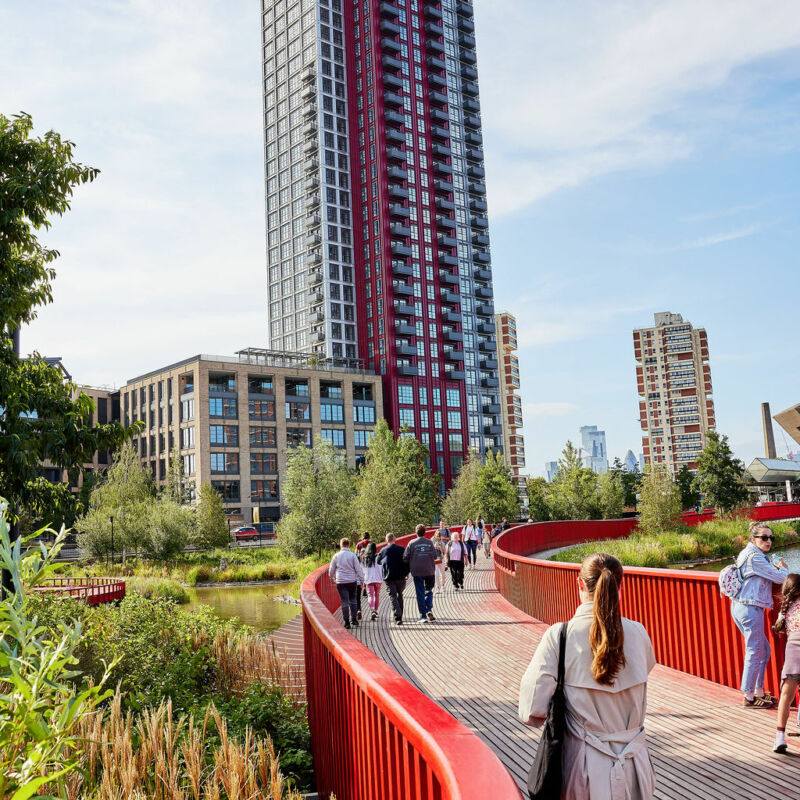Dockside Canada Water aspires to be the healthiest workspace campus in London, delivering 1.5M square feet of Grade-A office space with unbeatable connectivity and a promise to enrich the lives of those who work while conserving local ecology and mitigating the development’s impact on the planet. The internationally recognised team of environmental design consultants and engineers at Atelier Ten has been working in partnership with Art-Invest Real Estate to ensure that the masterplan and its breadth of individual buildings and public space adhere to the world’s leading standards for health, wellbeing and sustainability — but what does that mean in real terms?
We sat down with Atelier Ten director Younha Rhee, who has been a key voice in the evolution of Dockside since 2020, to break down the key goals and strategies that will ensure the advanced wellbeing and sustainability credentials of this new business hub. She explains, “Creating the ‘healthiest campus’ is an important goal that guides everything we do. It is the primary factor in every decision we make, but it’s something that you cannot necessarily translate into a numeric target — it’s an experience. That’s why we use third party certification schemes such as WELL to quantify and monitor our strategies.”
